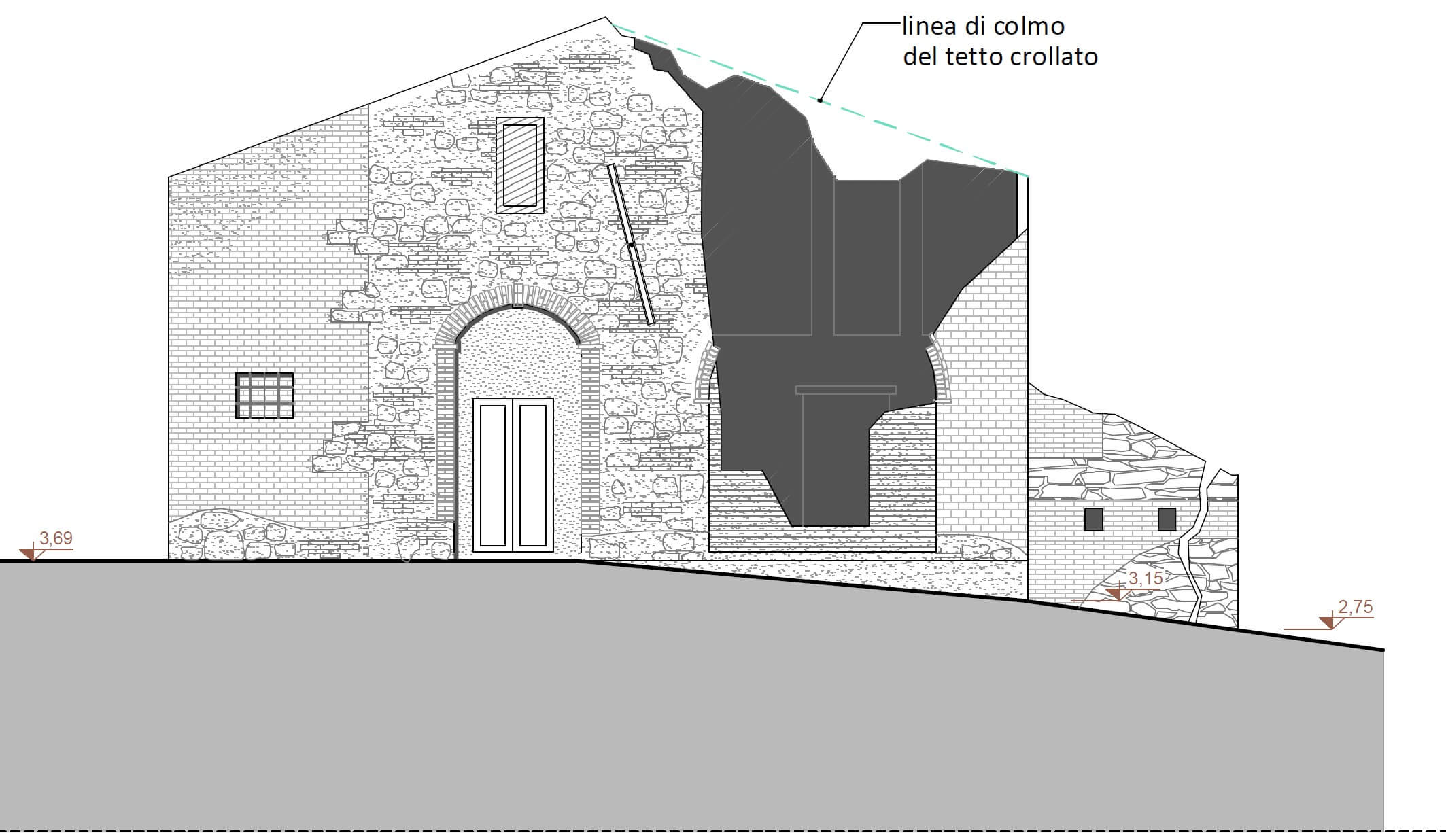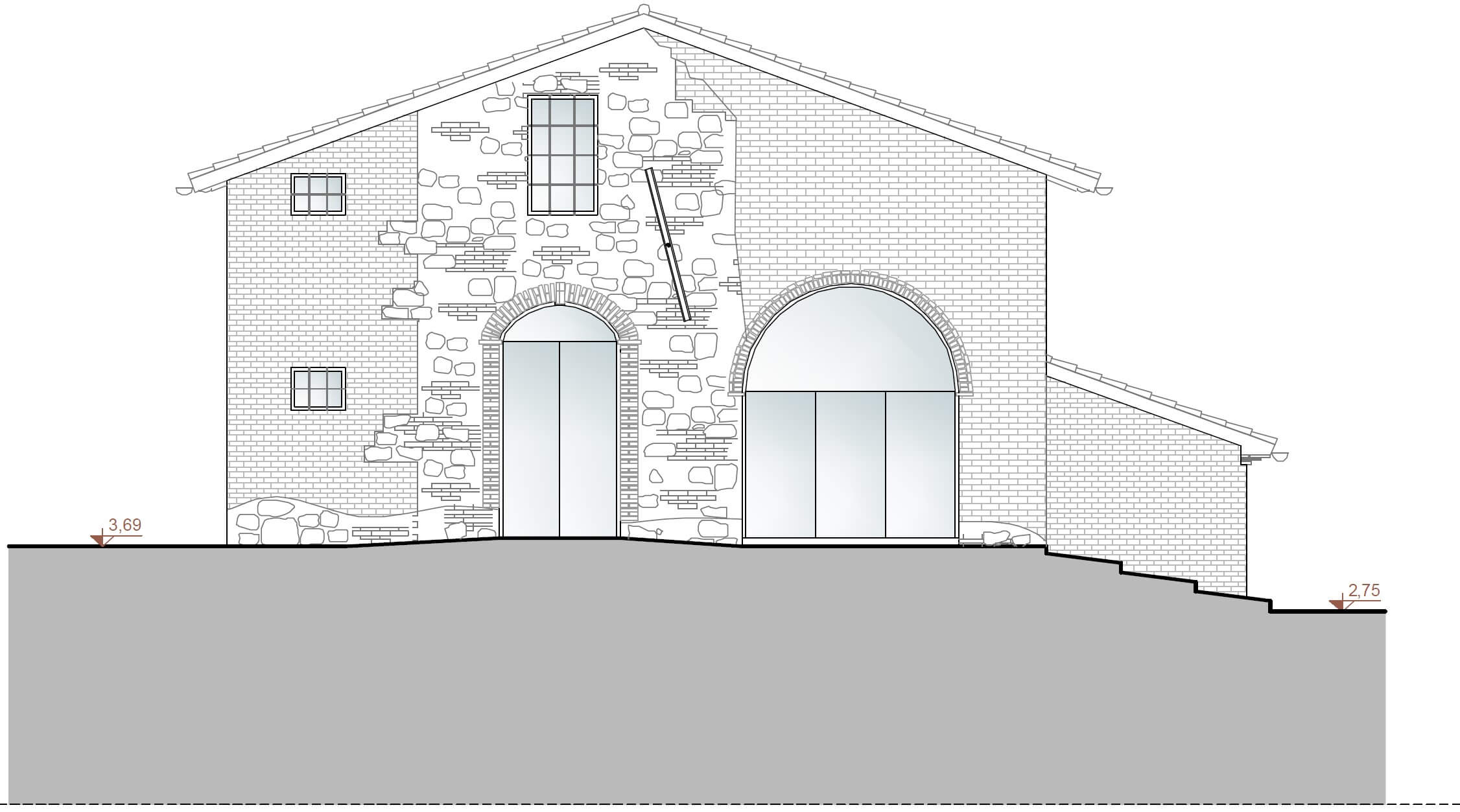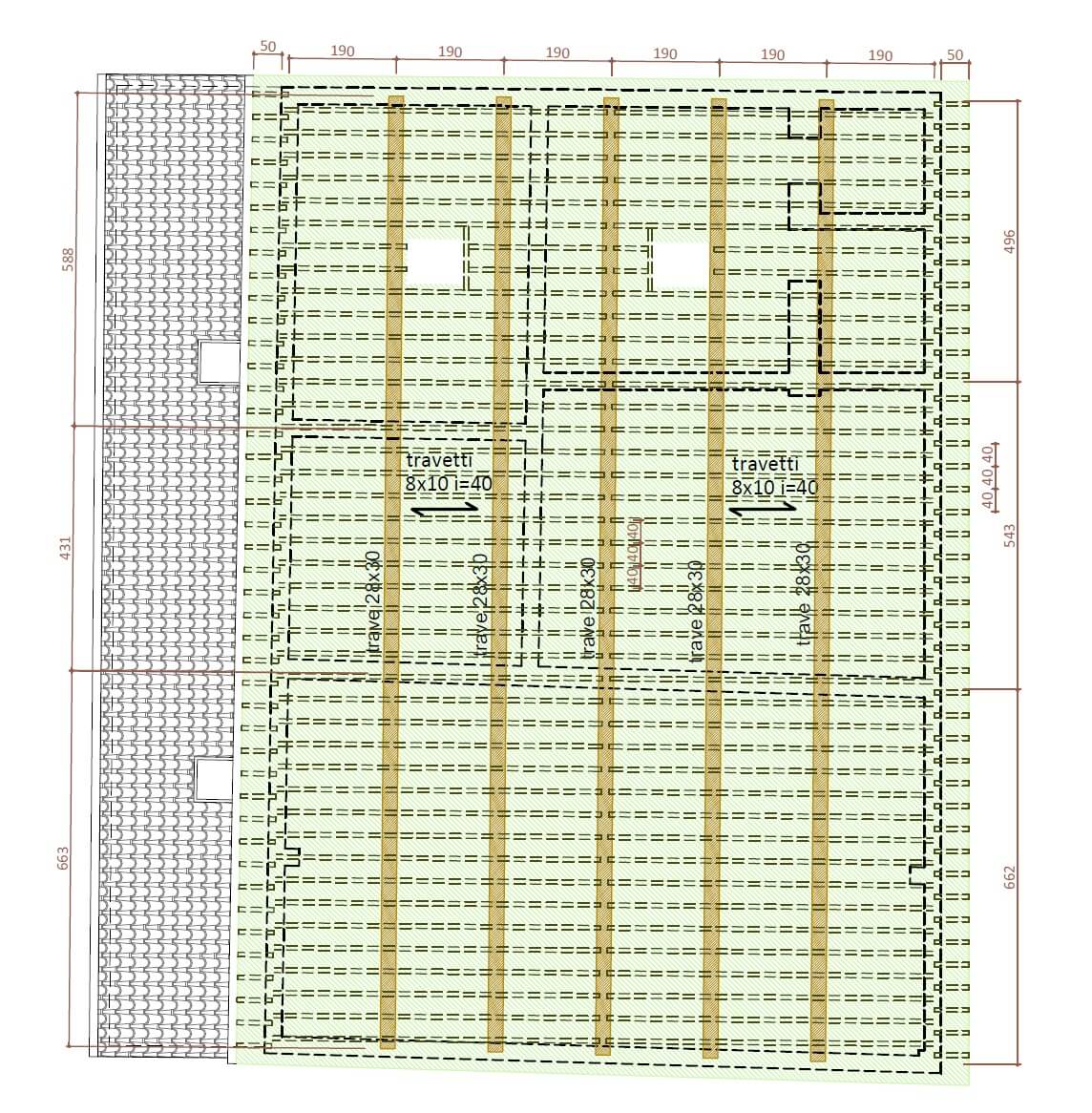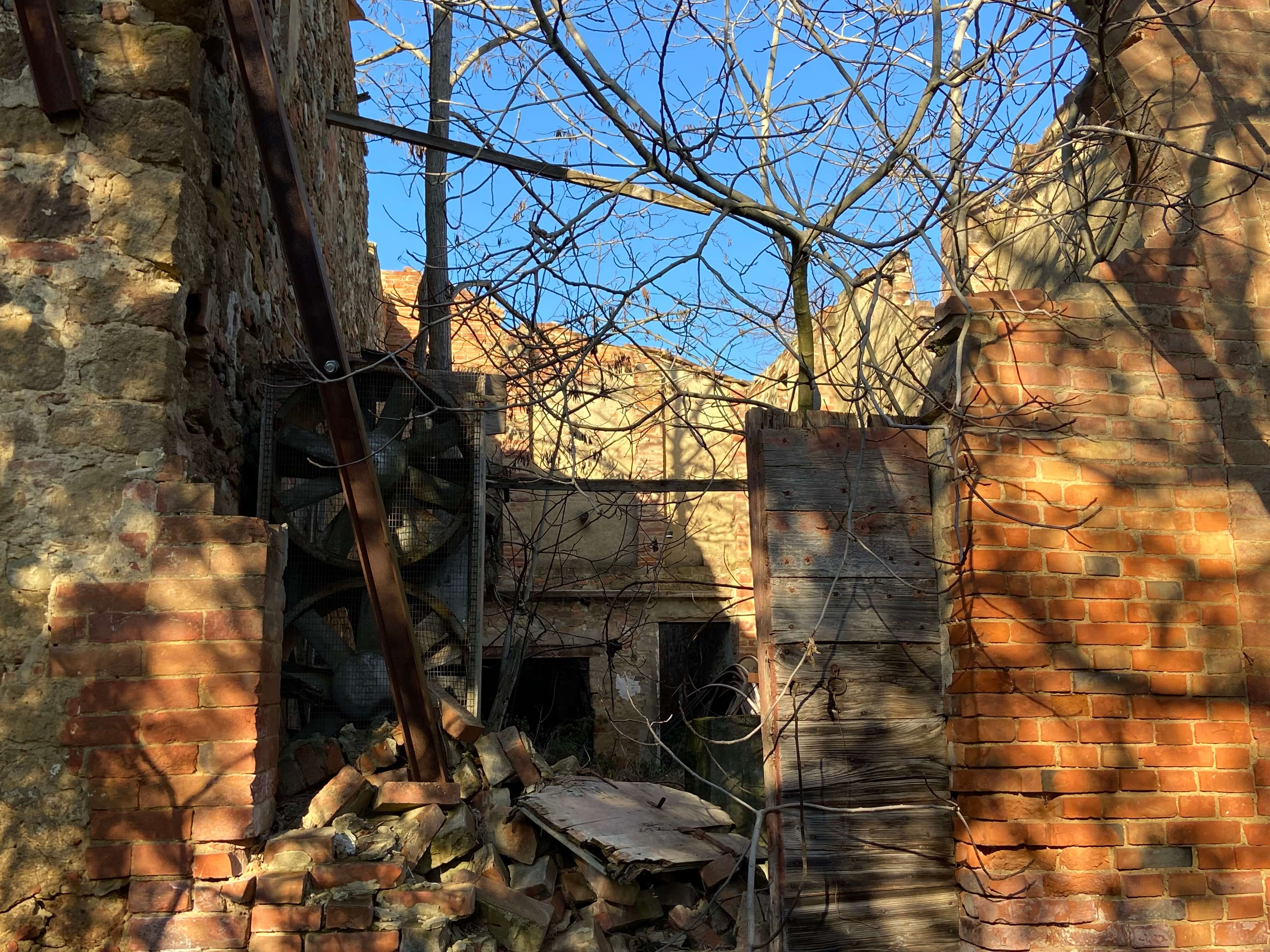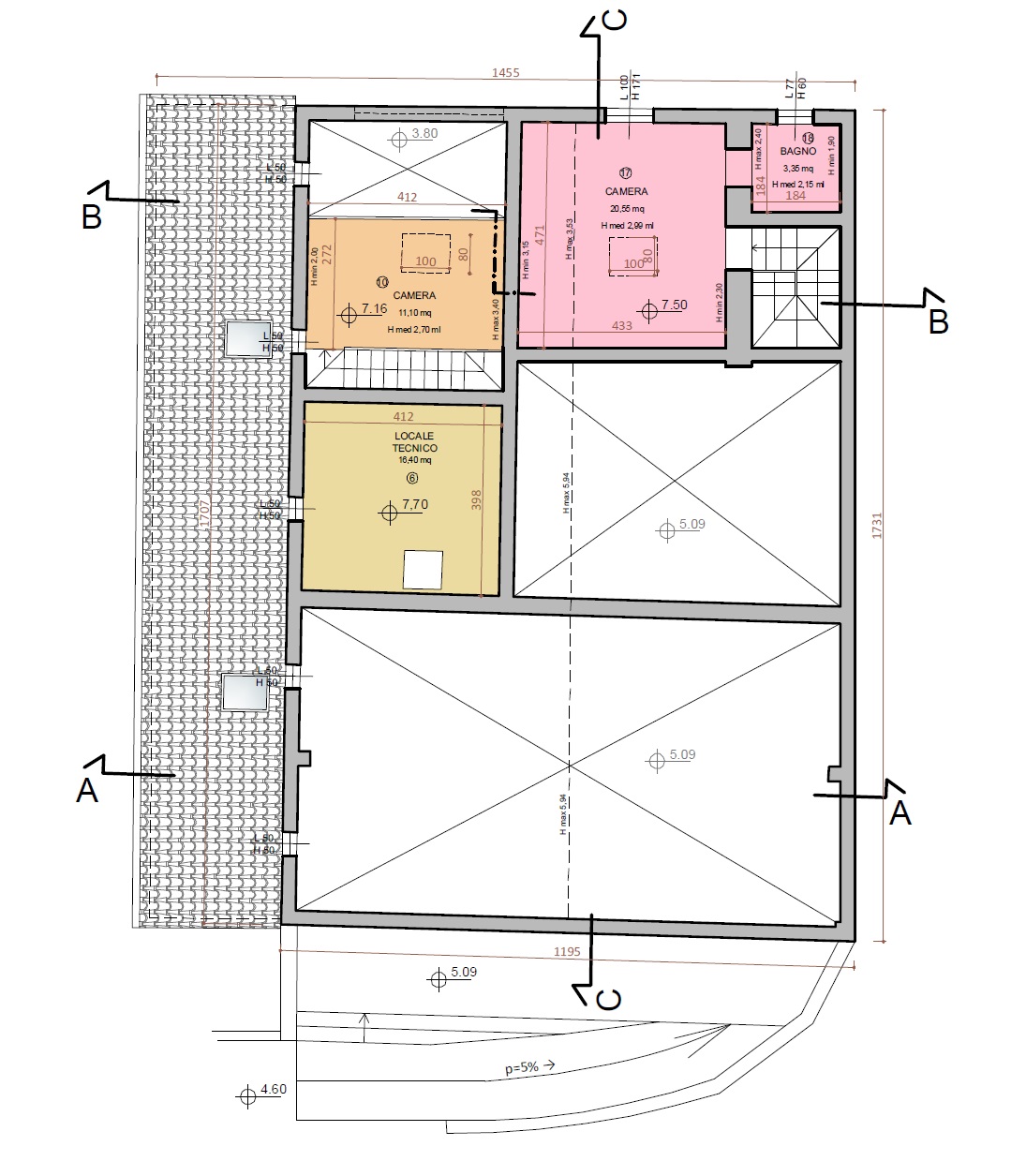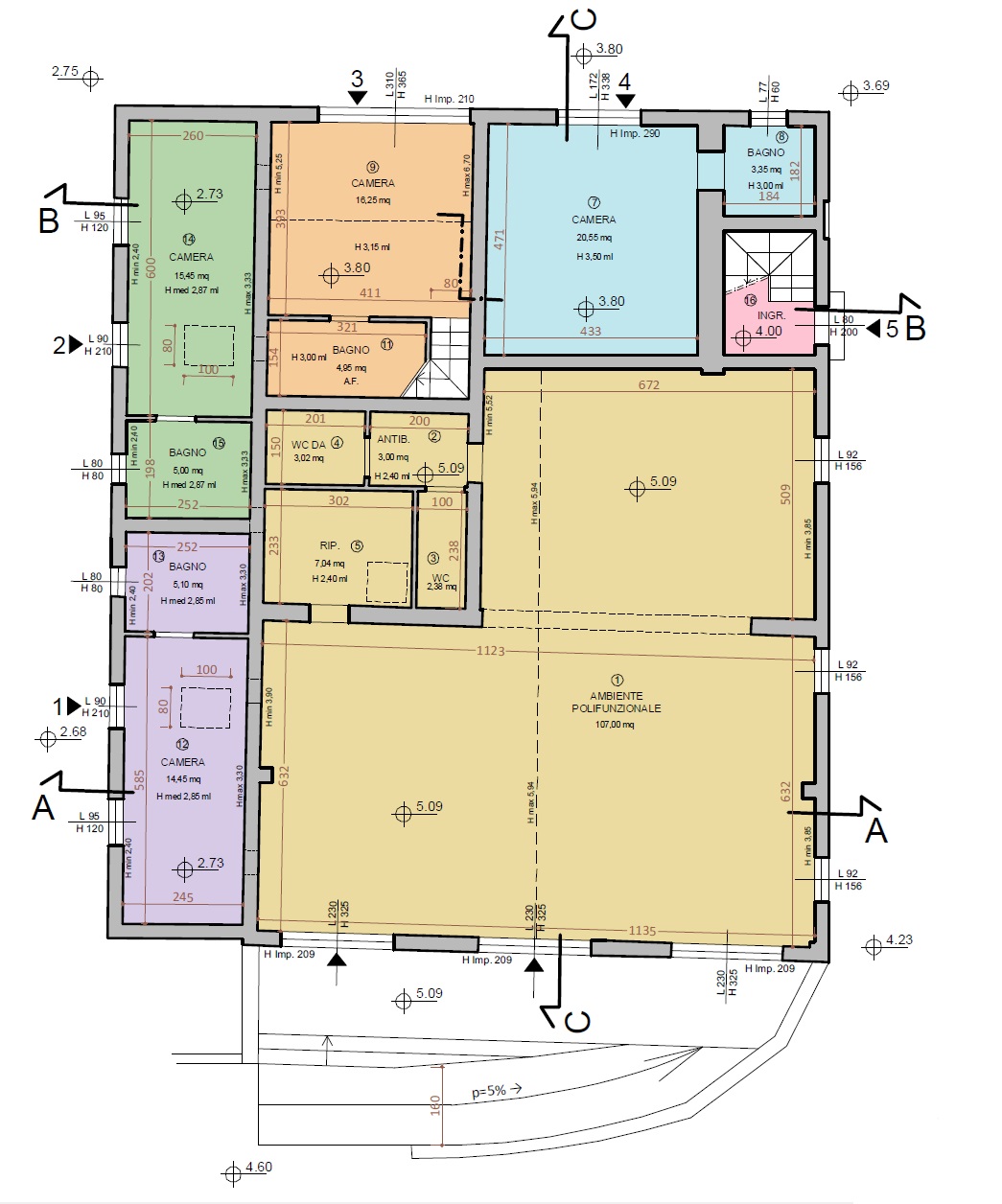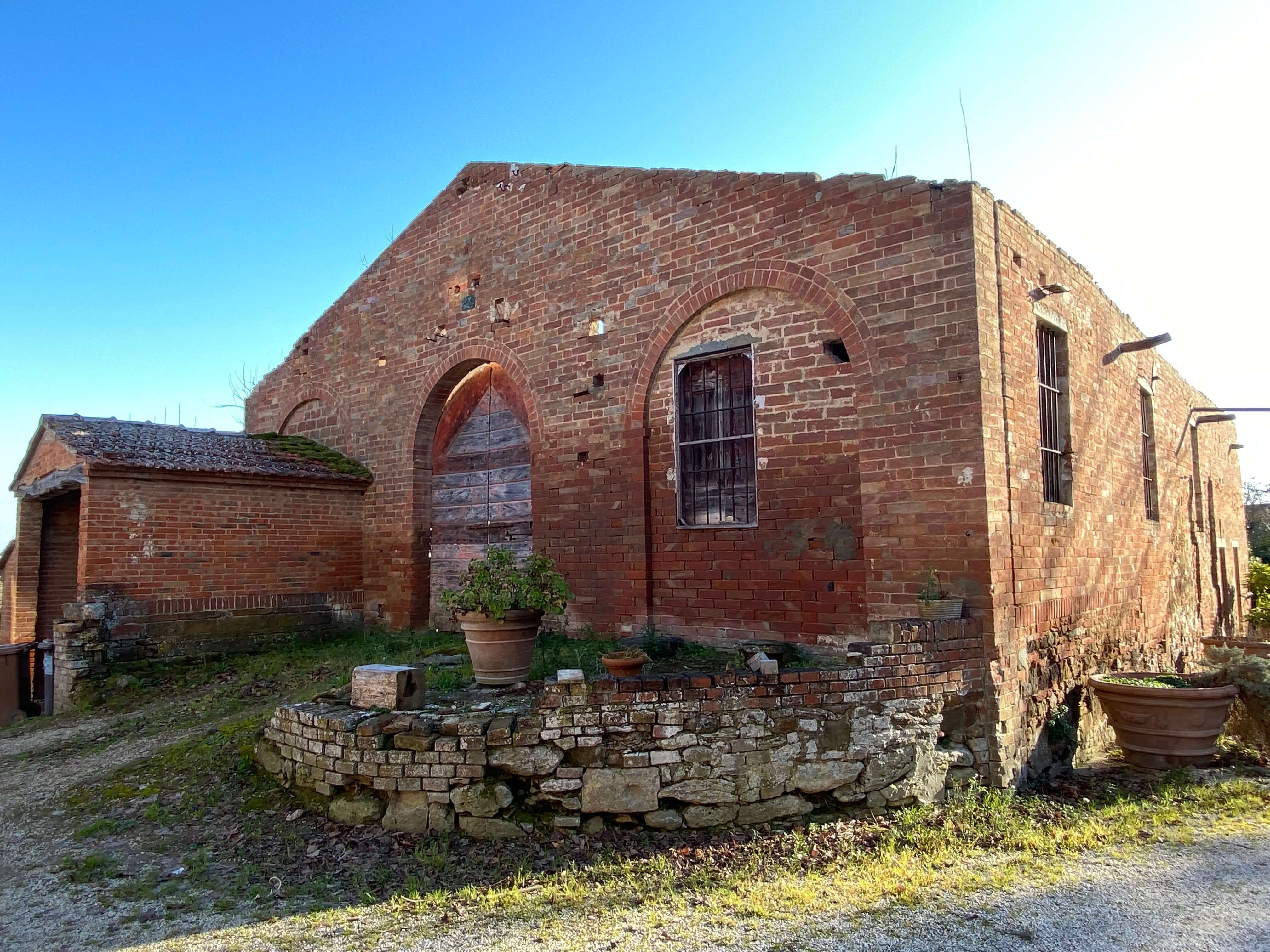
Conversion of Agricultural Annex for Agritourism Use
The project aimed at restoring an existing building within a larger agritourism complex, installing new systems and replacing damaged or collapsed parts to use the structure for agritourism purposes.
The architectural design preserved the building's typological, structural, and formal elements, converting the former agricultural annex into three new rooms, two apartments, and a multipurpose hall. Structurally, the work included new foundations, a wooden roof structure, mixed wooden-steel floors, and reinforced masonry using CRM techniques.
