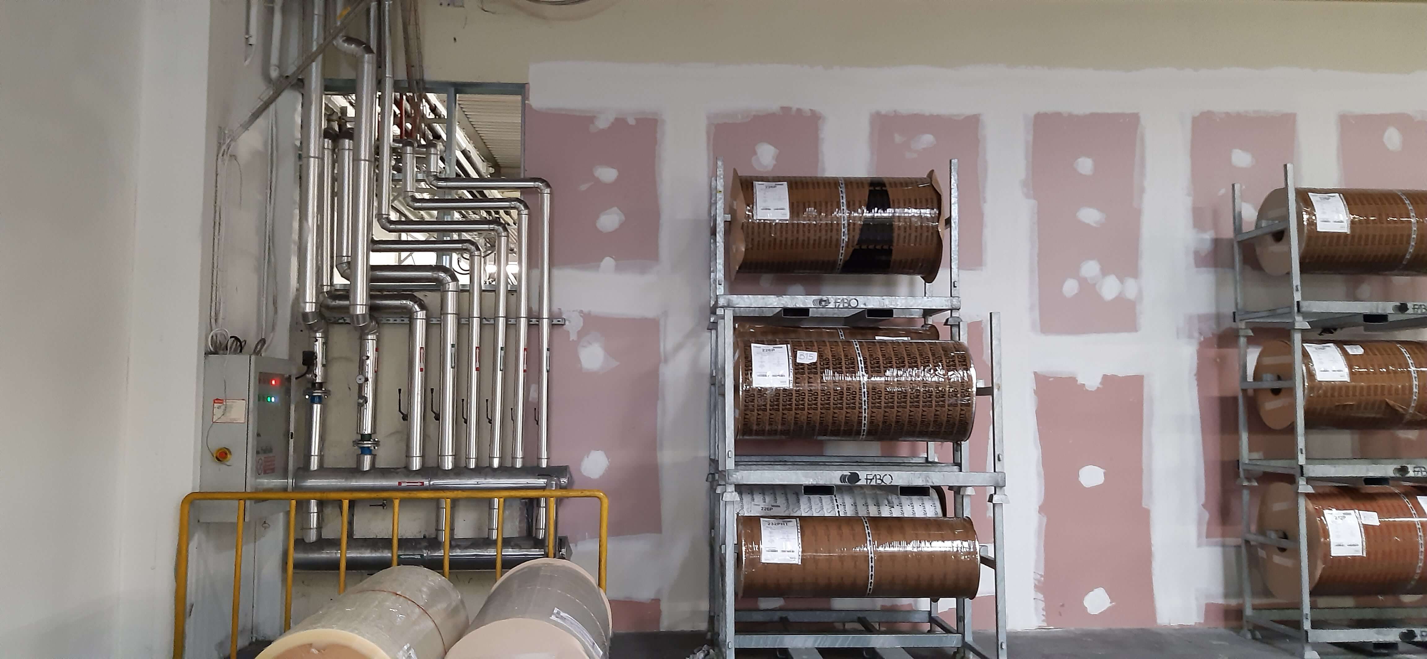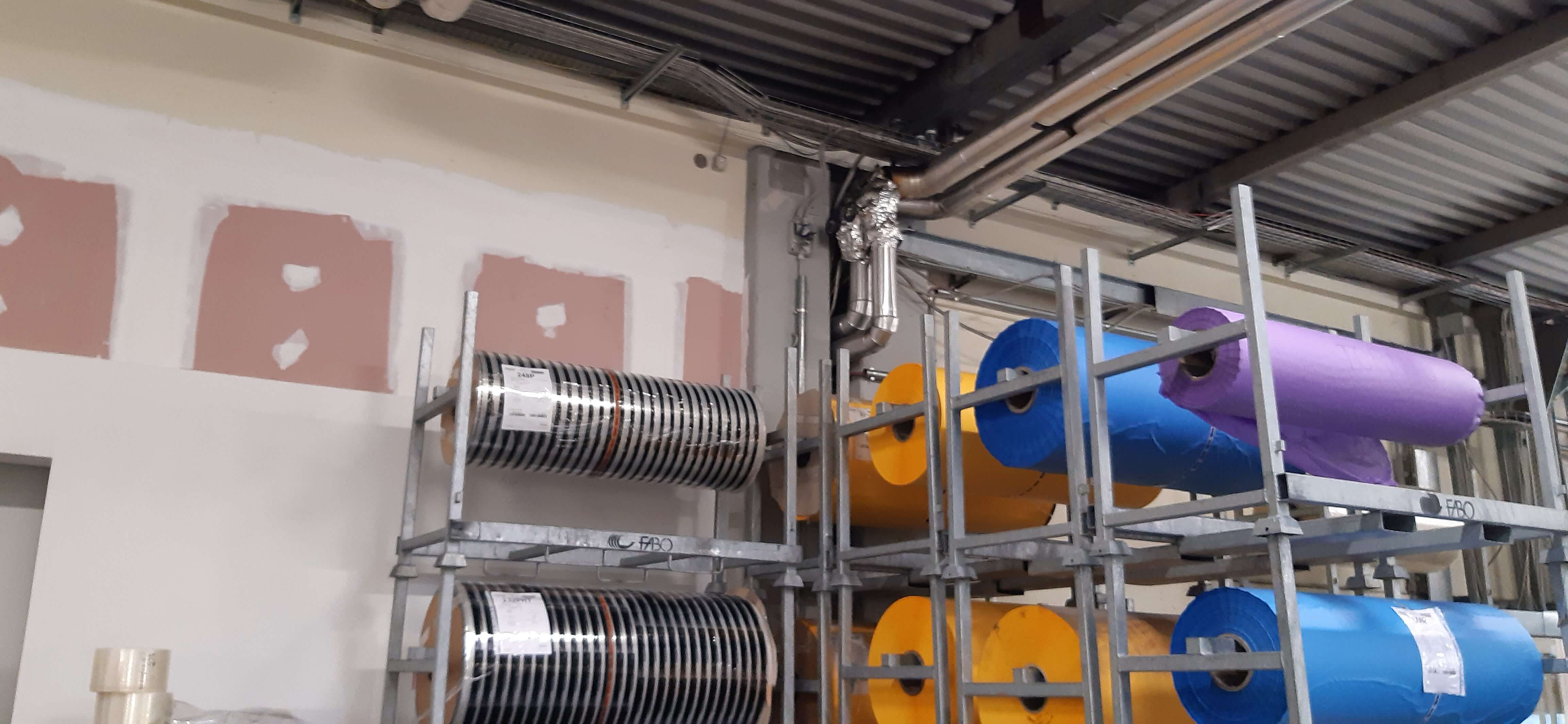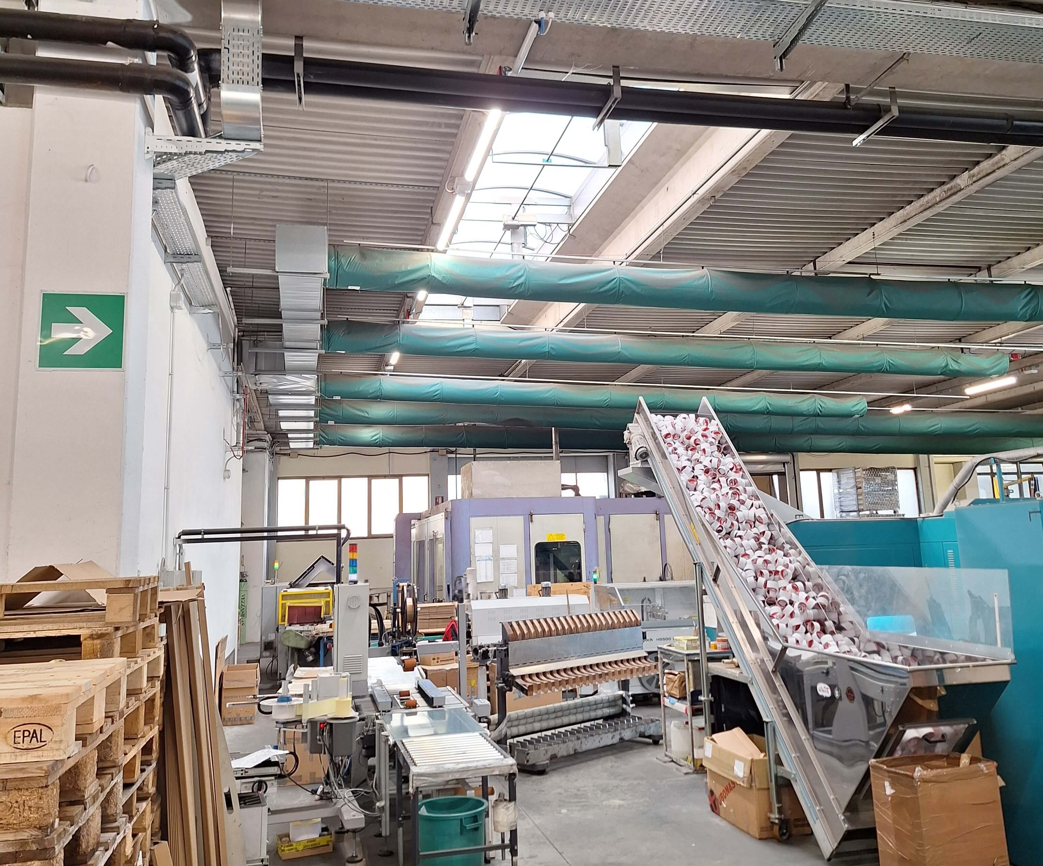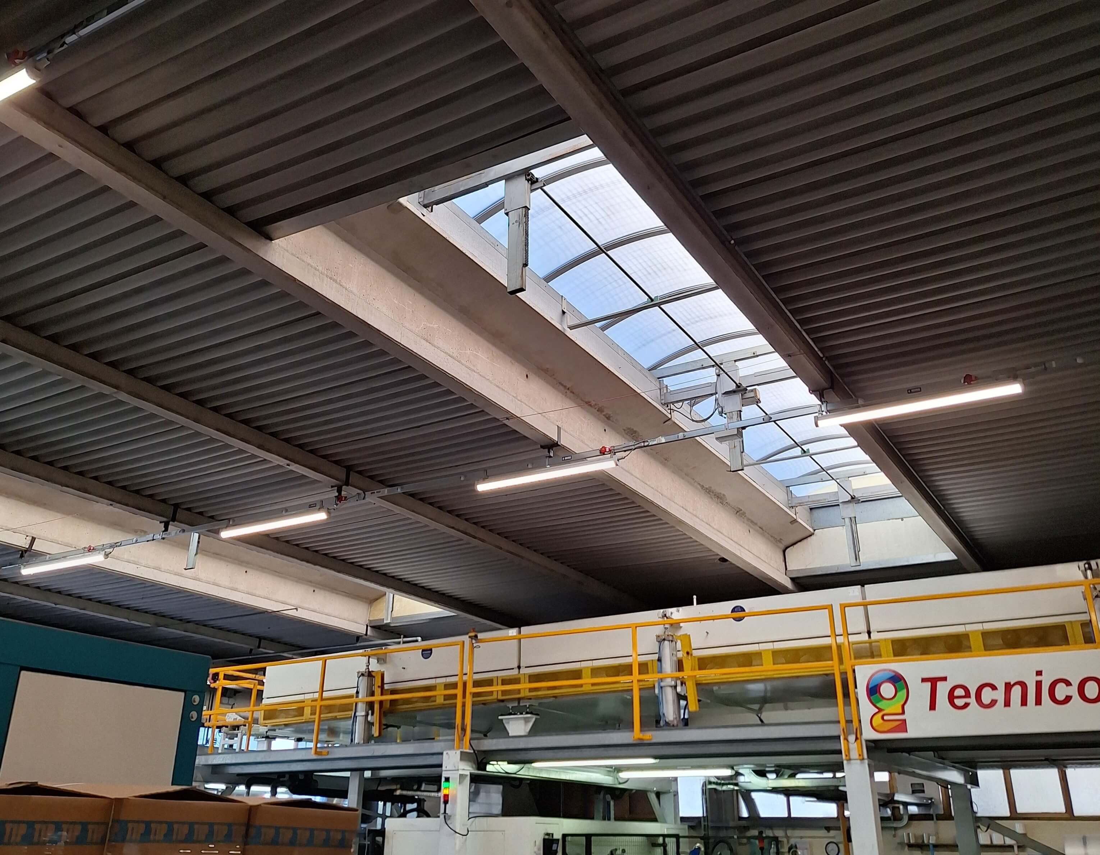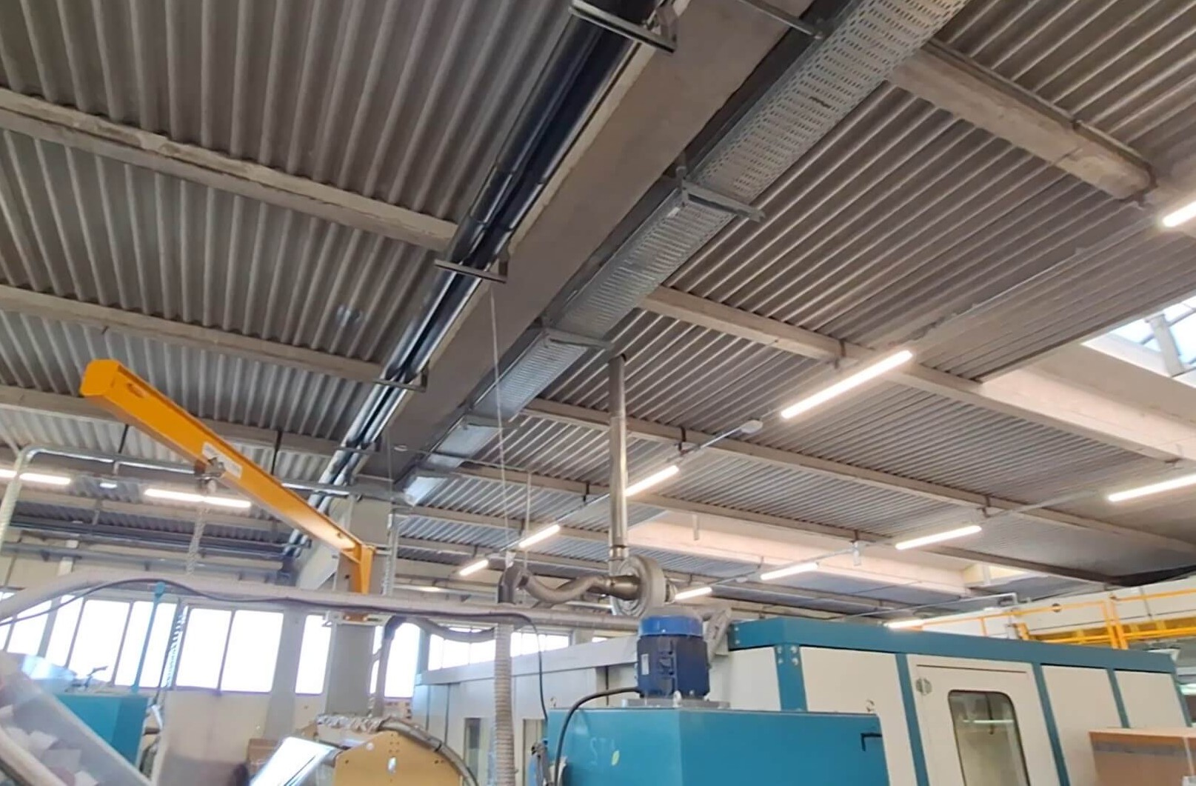
Fire Safety Upgrade of Industrial Plant
The industrial complex, a result of successive additions, spans over 11,000 sqm and consists of two main manufacturing buildings connected by a two-story central office building.
The project includes constructing new compartment walls and ceilings and upgrading part of the existing structures and walls to comply with current fire safety regulations.
Additionally, a sprinkler system with three prefabricated steel tanks (total capacity of approx. 400 cubic meters) will be installed.
The upgrade works are divided into several phases to allow the company to continue its operations.
