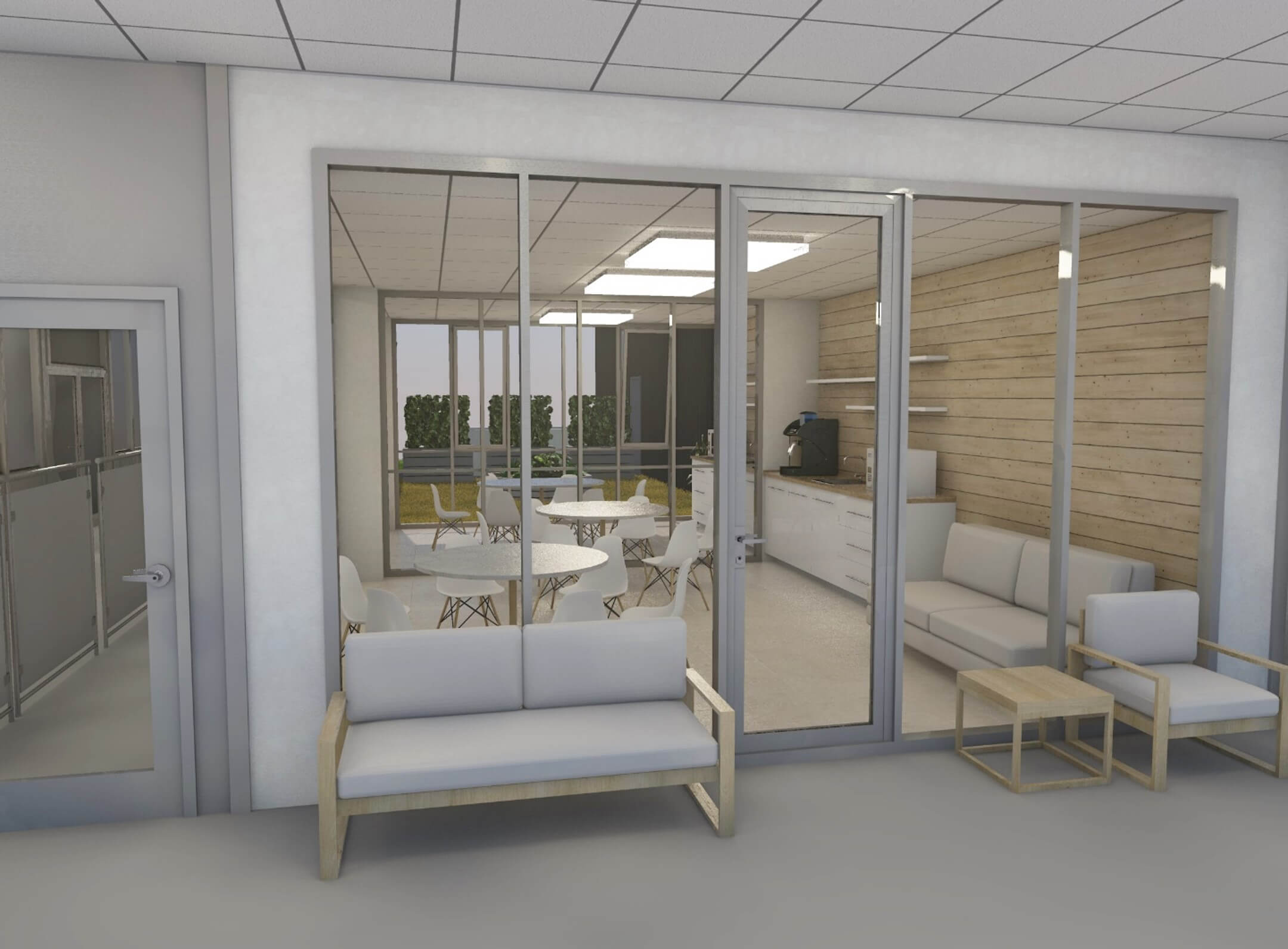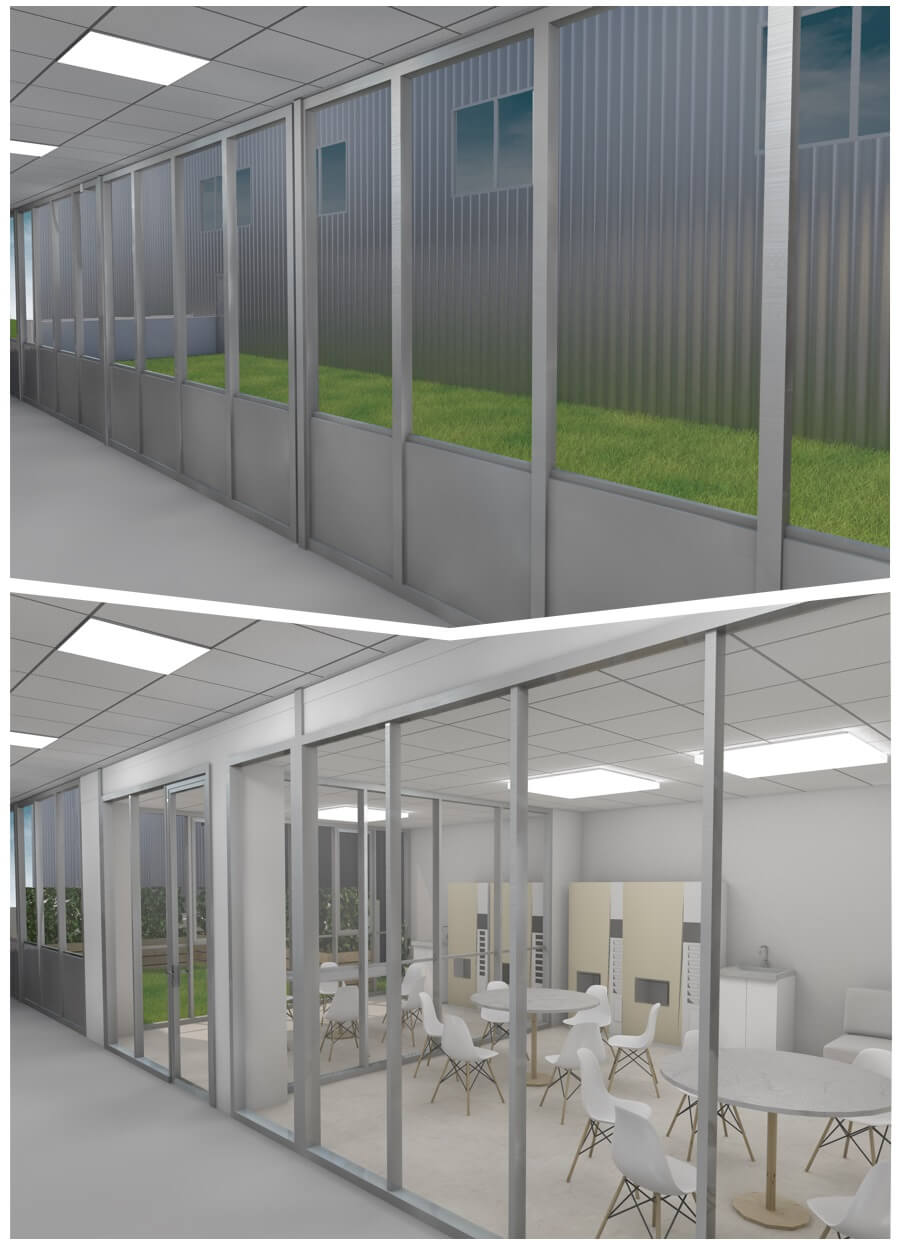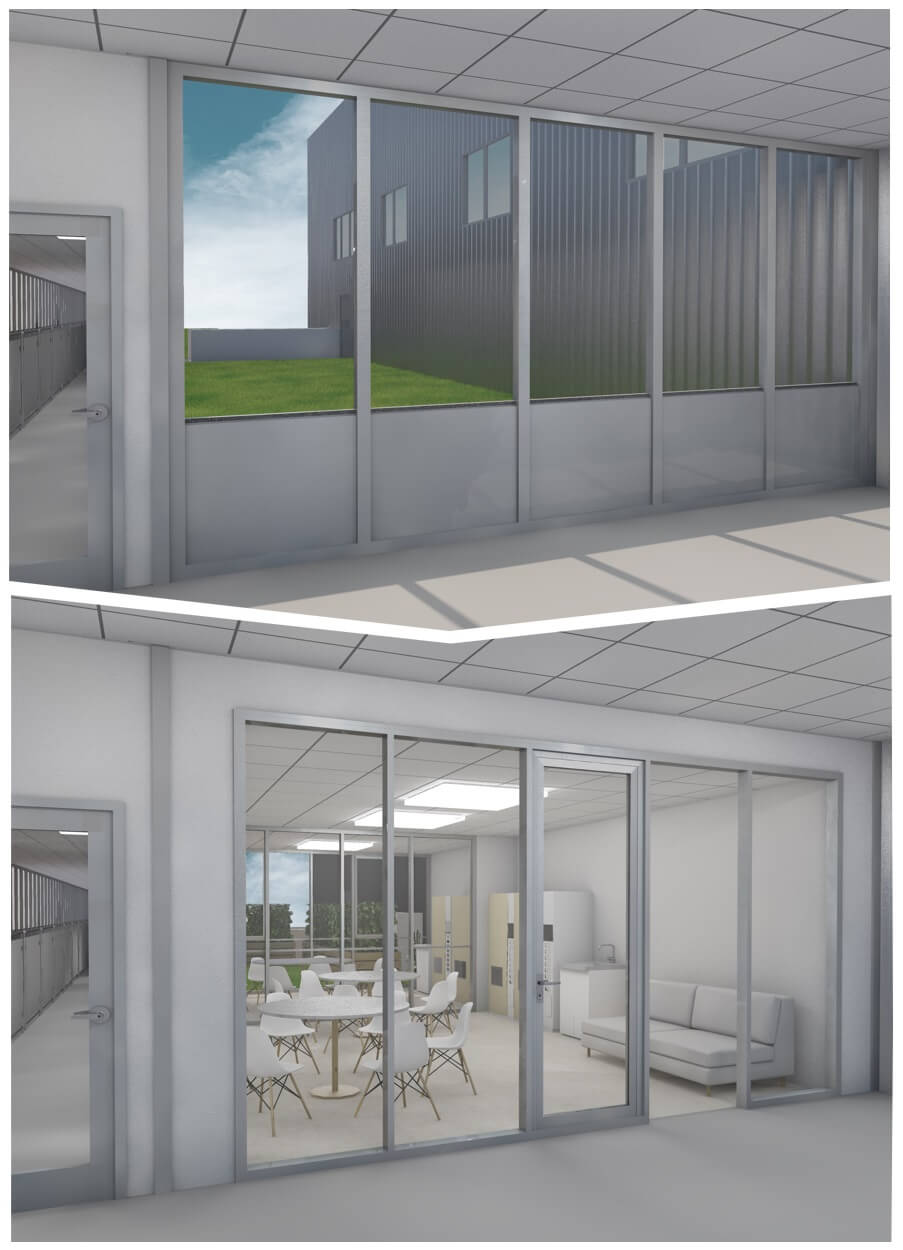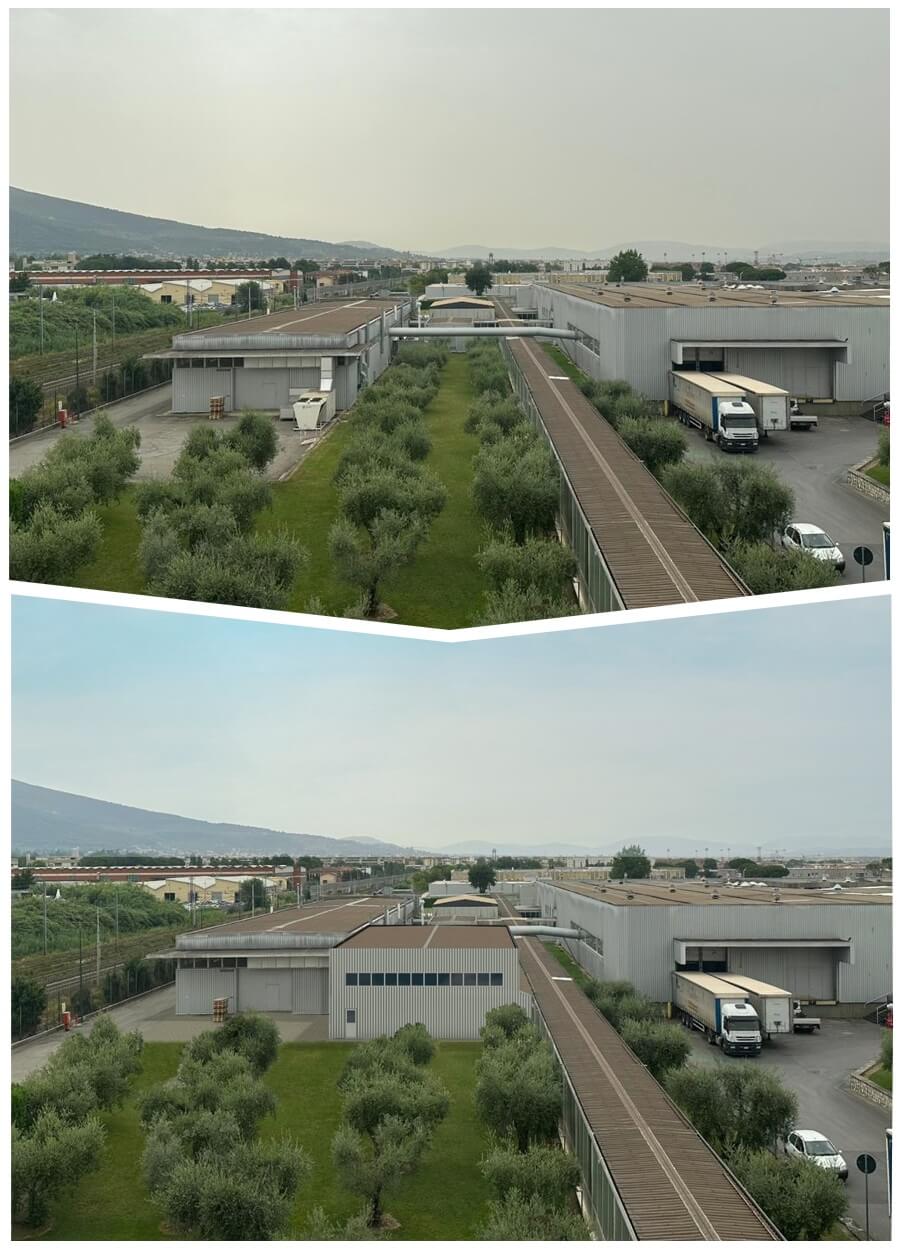
Factory Expansion
The project involves expanding a factory with two distinct interventions: the first is in the contract phase, and the second is in preliminary design.
The initial expansion creates two relaxation rooms for staff within an existing building, enabling future reorganization of internal spaces to accommodate a new production line in a new 600 sqm building adjacent to the existing structure, which is currently in the preliminary design stage.
The expansion designs consider the challenges of integrating new constructions into confined spaces adjacent to existing buildings, ensuring that production activities continue uninterrupted.
The studio's role includes architectural and structural design and construction management, as well as safety coordination during both the design and execution phases for the first expansion. For the second expansion, scheduled for the 2025 budget, the current role involves preliminary design and cost estimation


