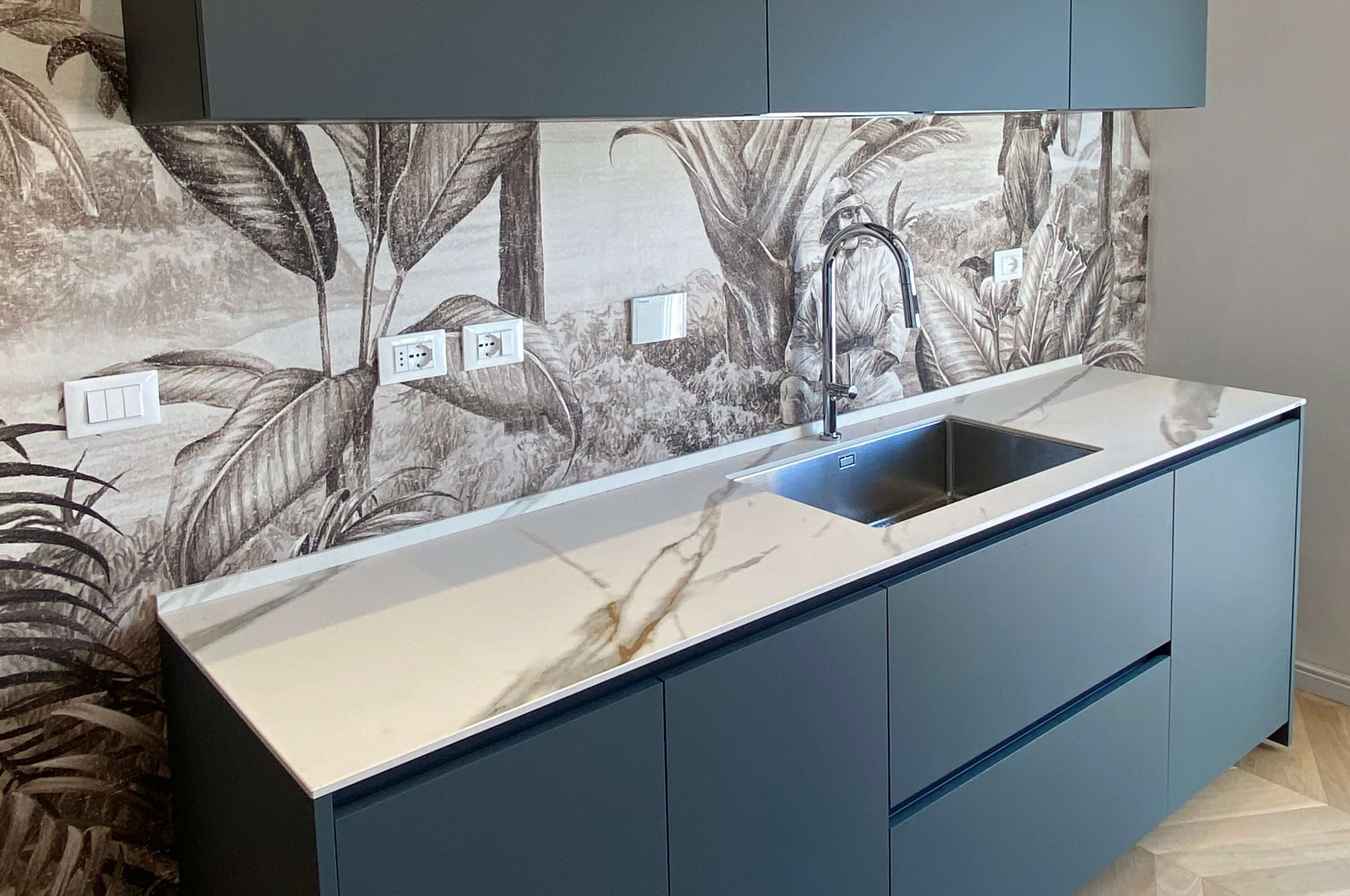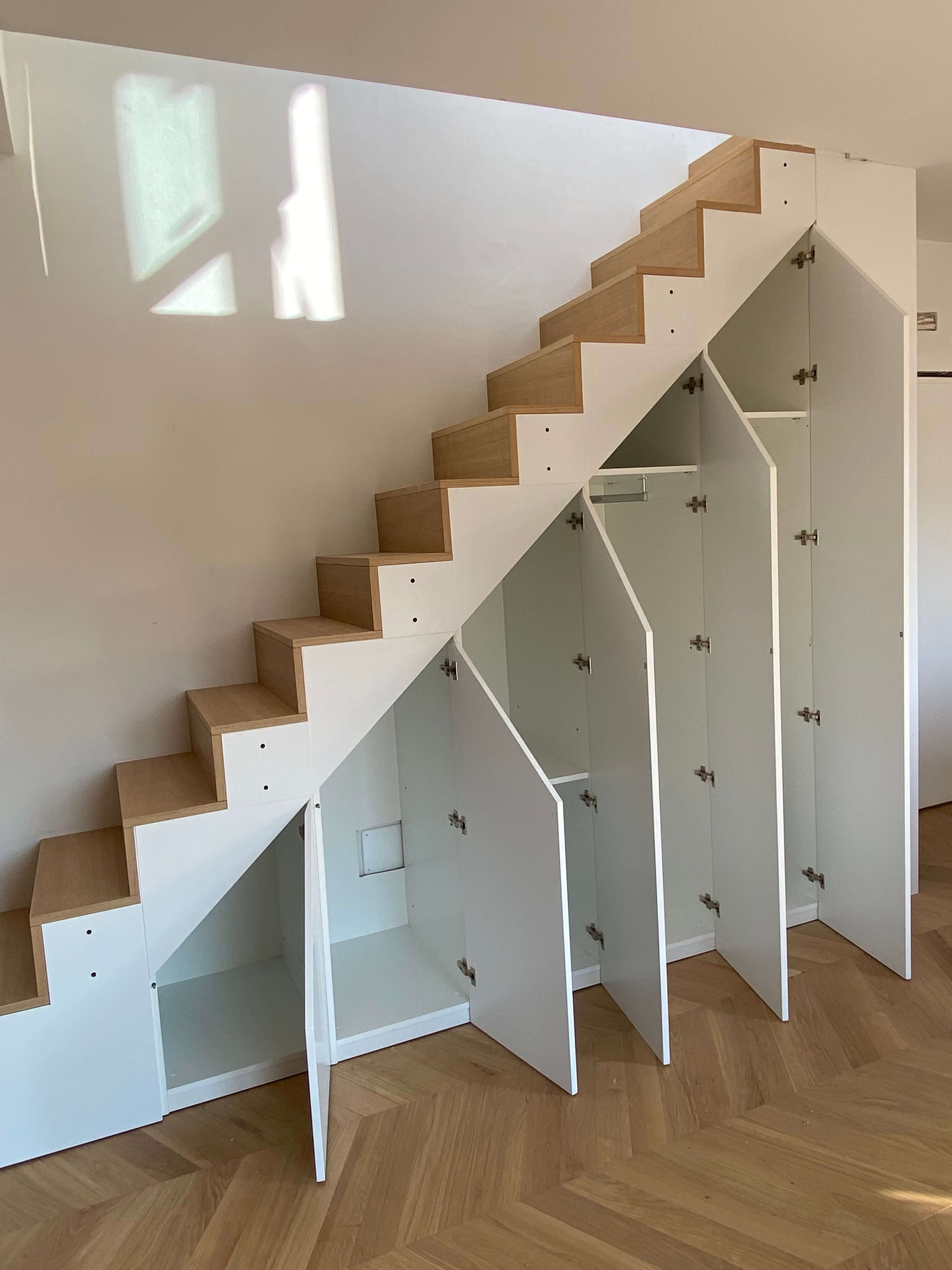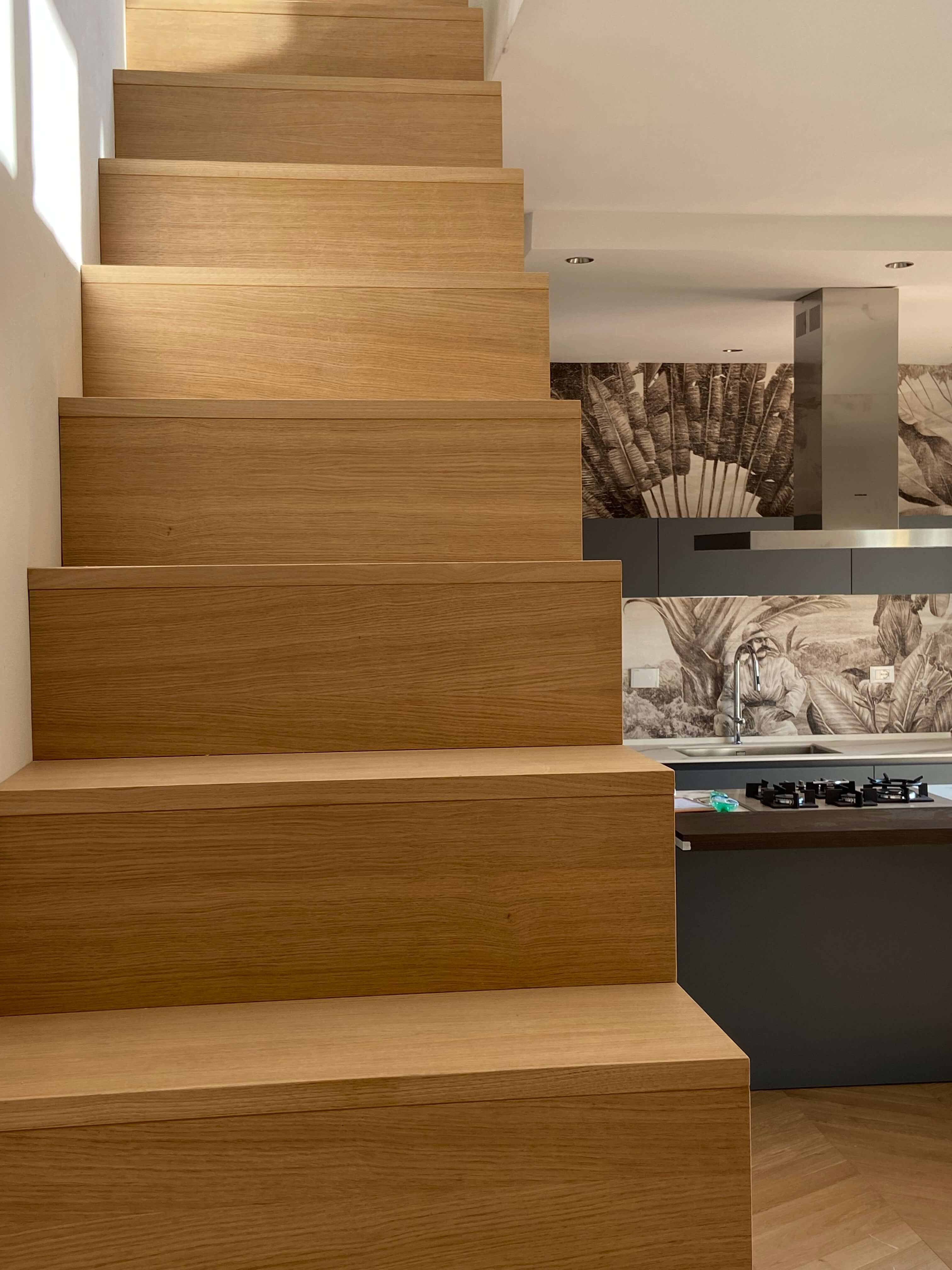
Interior Design of Apartment
The project involved the interior design of a two-level apartment in Florence.
The apartment, created from subdividing a large penthouse into three smaller units, includes a large living/dining area with an open kitchen, a bedroom, and a bathroom on the lower level, and a habitable attic with an additional bathroom on the upper level.
The kitchen area, with a central island separating it from the dining/living area, is highlighted by a wallpaper backdrop that defines the living space's perspective.
Minimalist, contrasting-color cabinets are mounted on this wall, while the kitchen columns are placed in a lateral niche, hidden from the living area. A custom-designed cabinet, which also functions as a staircase, optimizes space and provides ample storage, including a guest wardrobe.

