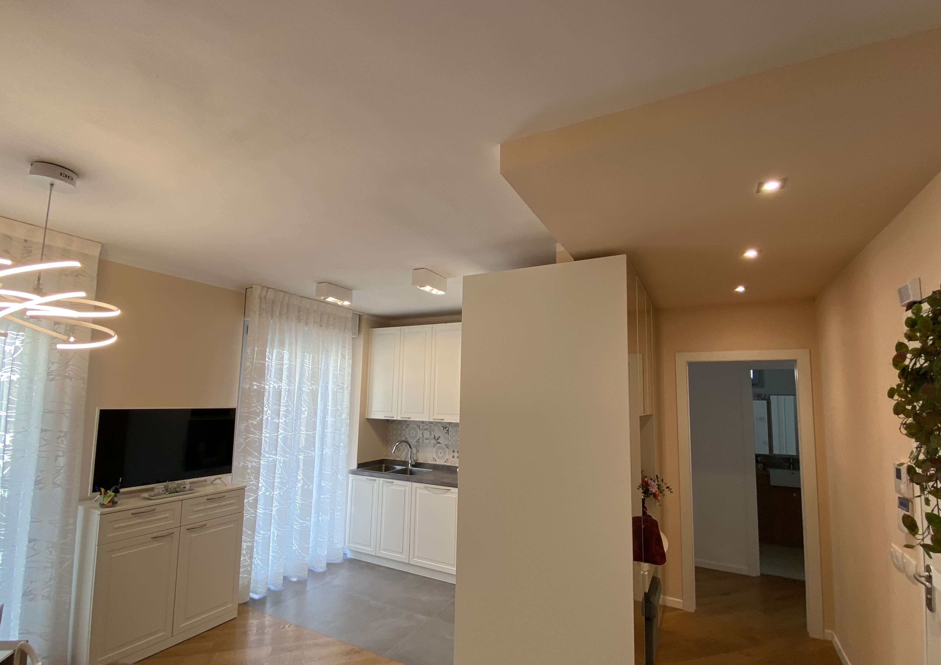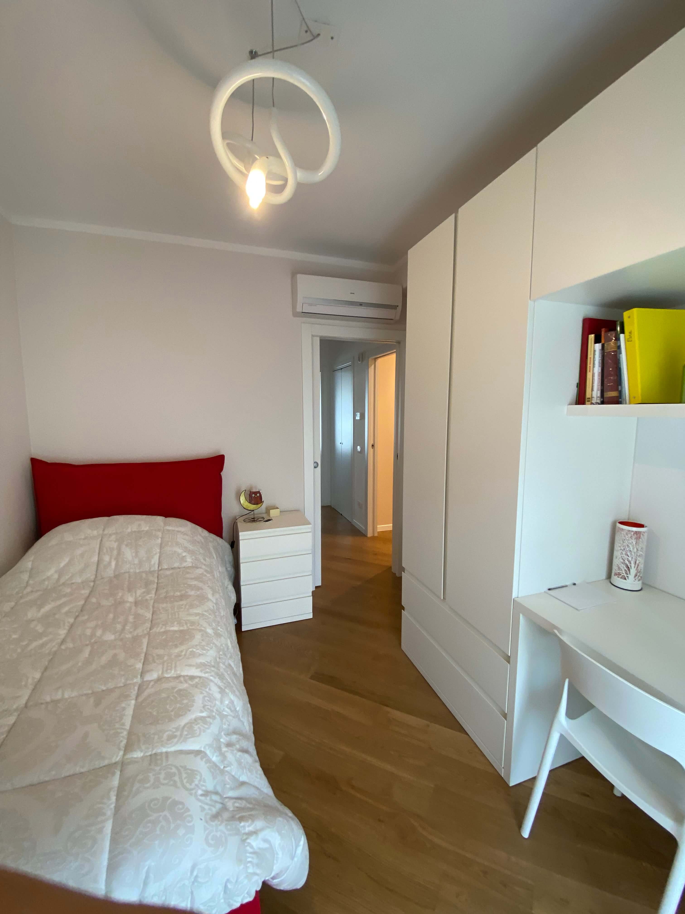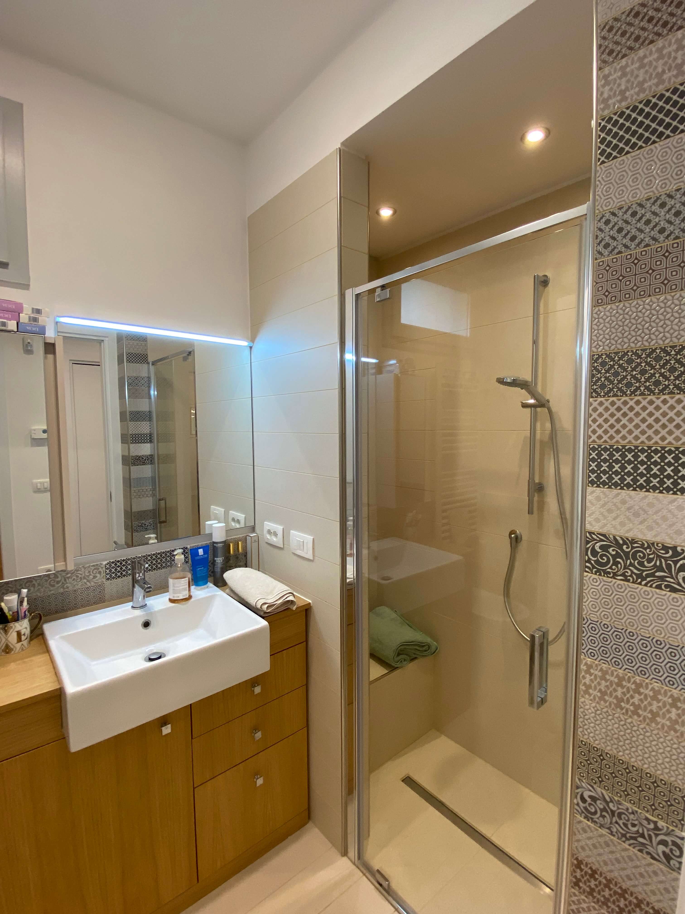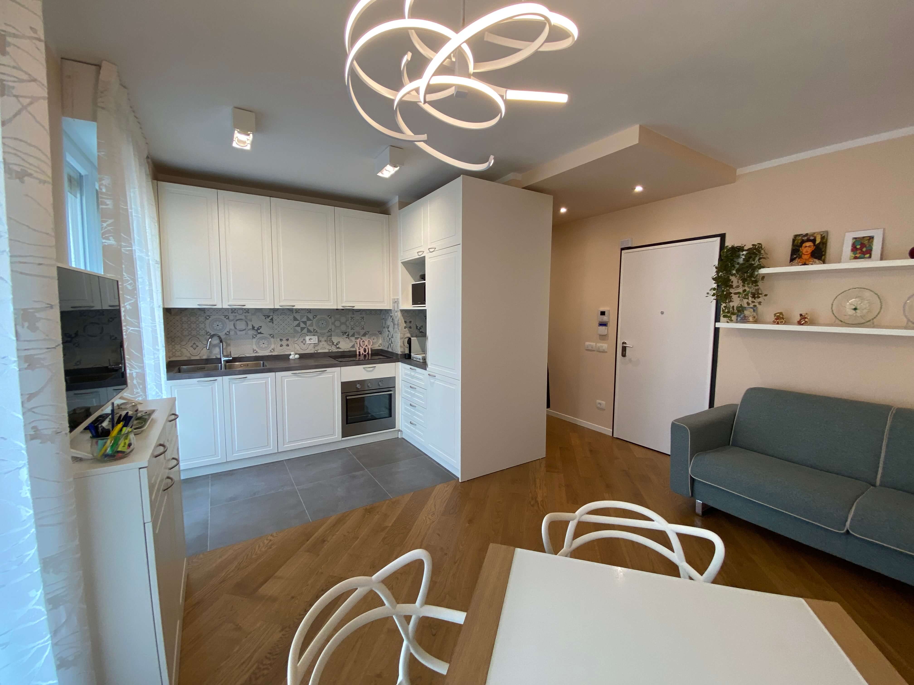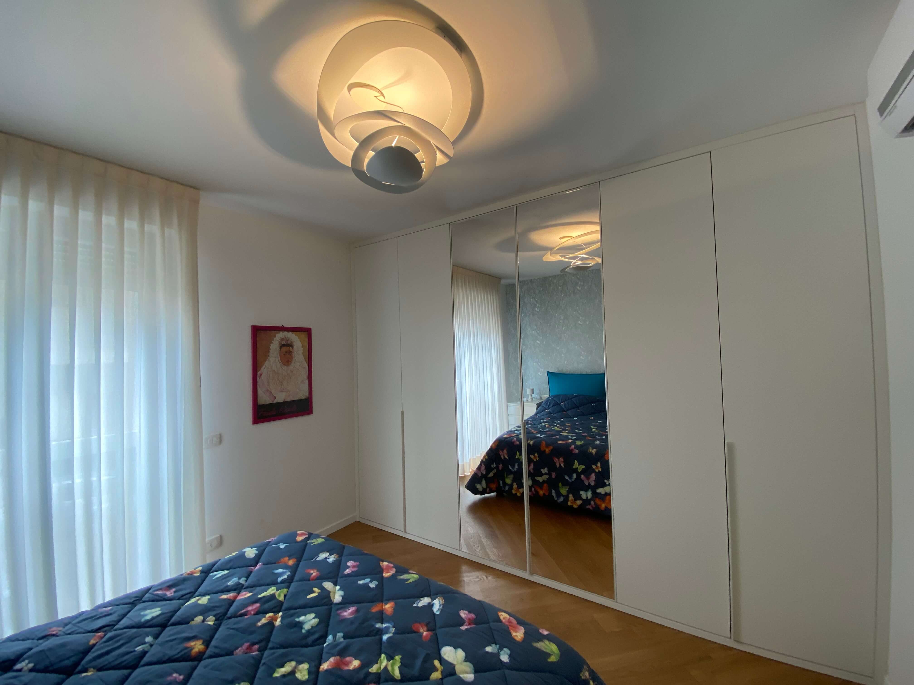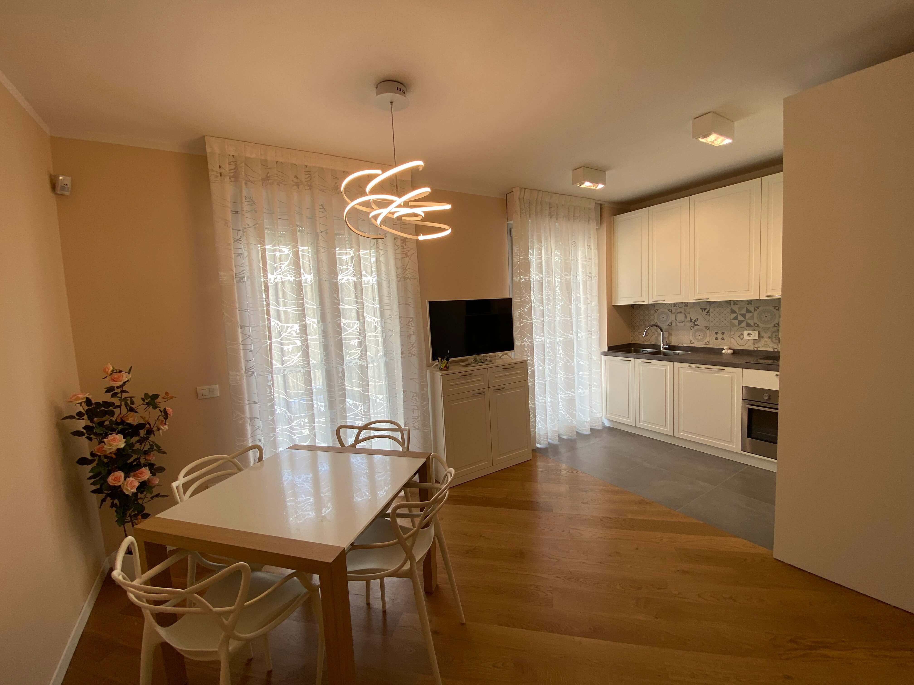
Interior Design of Apartment
The project focused on the interior design of an apartment in Florence, consisting of a living-dining area with an open kitchen, two bedrooms, and a bathroom.
The client requested an organization of the living area that would include a wardrobe with hanging space for guests and obscure the view of the kitchen from the entrance.
A two-sided accessible piece of furniture was chosen for this purpose. The entrance-facing side features a small desk, while the rear-facing side is used for the kitchen. To enhance practicality and distinguish the living area from the kitchen, a different flooring was selected for the kitchen.
All furnishings, except for the beds and seating, were custom-made to optimize the space.
