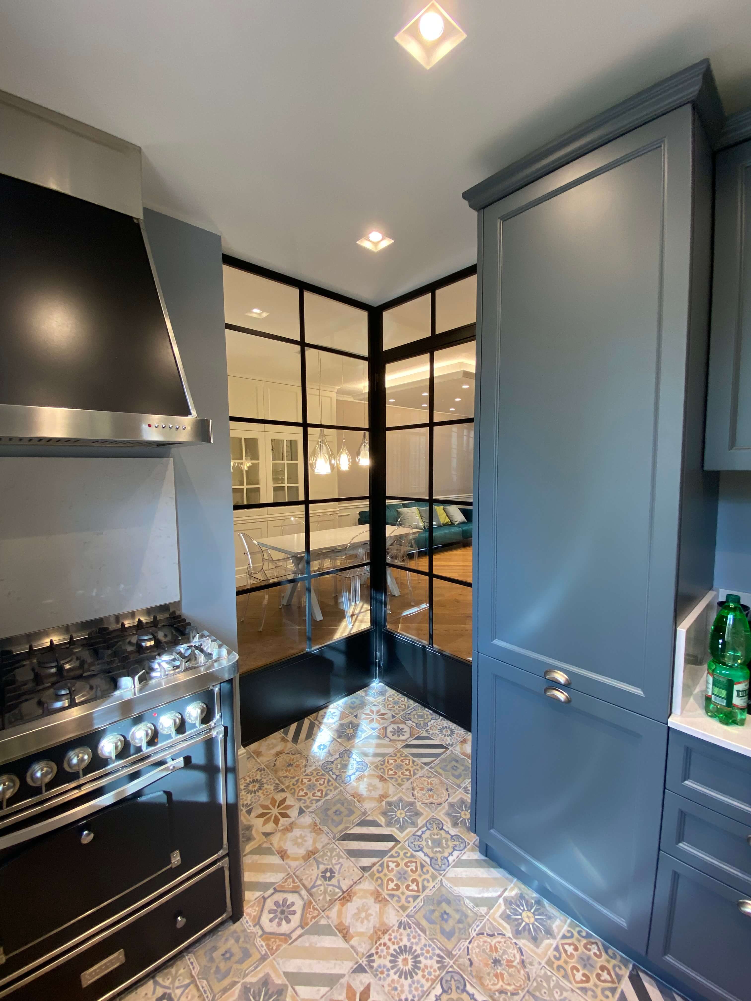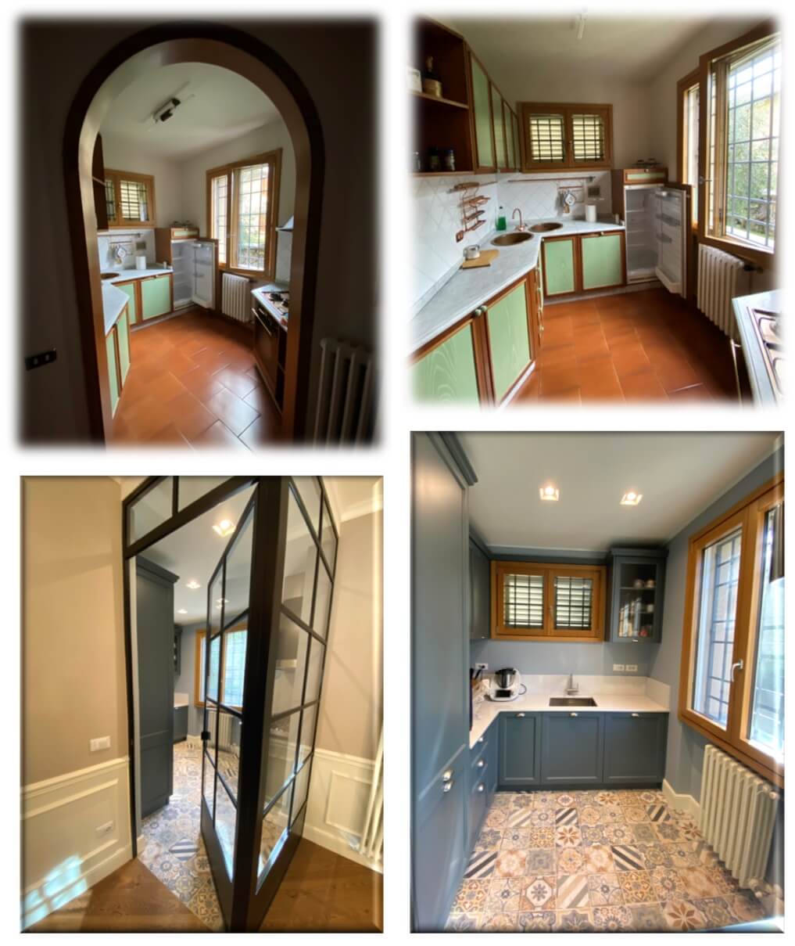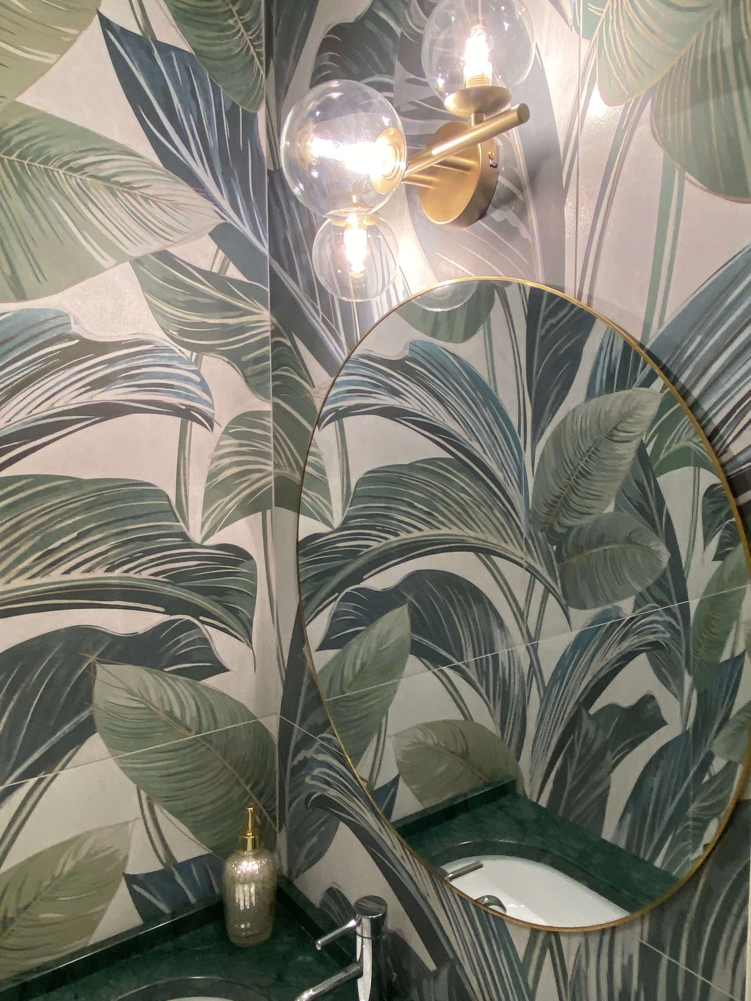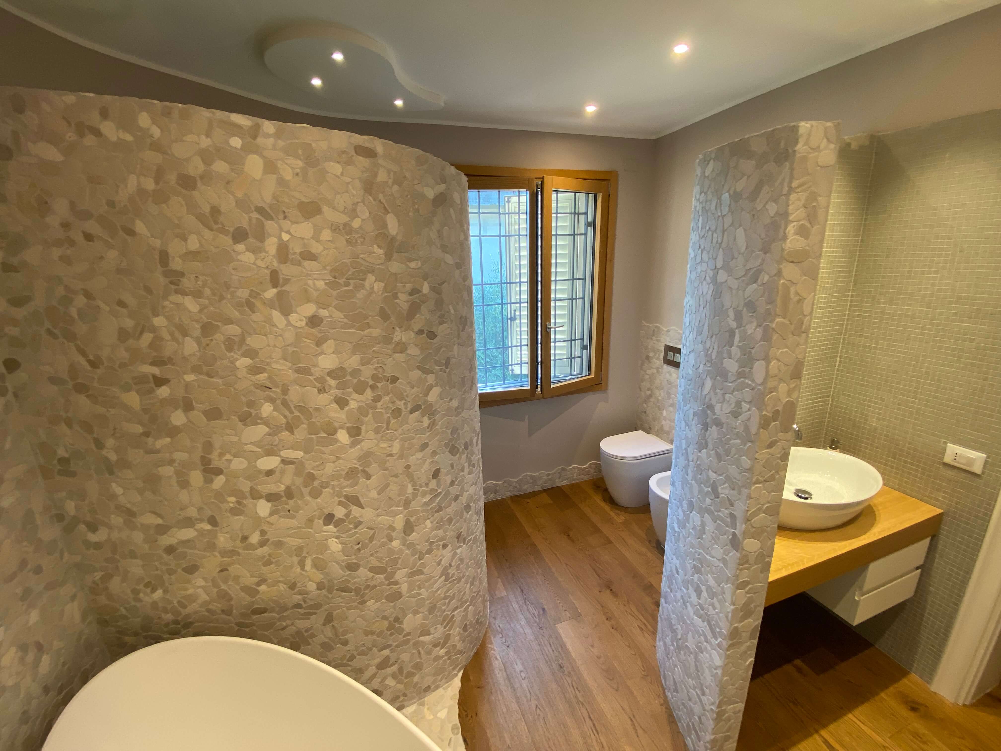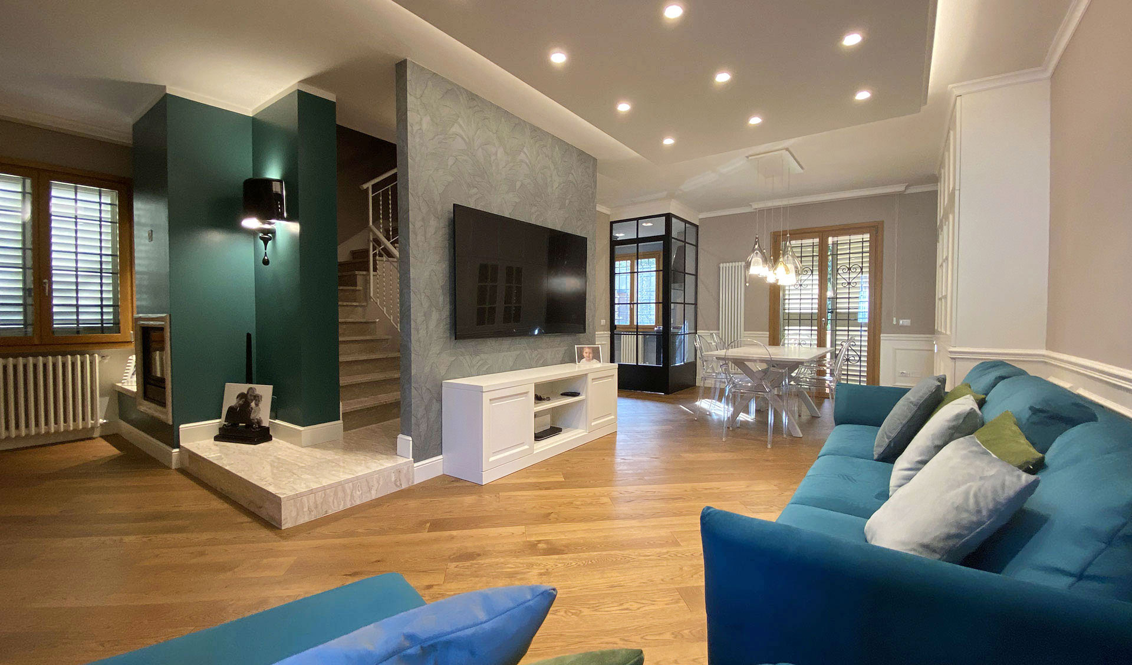
Villa Renovation
The project involves the complete renovation of a three-level residential villa.
Originally, the ground floor featured a classical layout with an entrance hall, living room, dining room, small kitchen, and bathroom.
It has been reimagined in a contemporary style by demolishing partitions on the ground floor to create a large open space adorned with wood paneling and modern furnishings.
An industrial-style glass wall separates the kitchen from the living/dining area, resembling a "winter garden." The entire home received new flooring and wall coverings to enhance the distinctiveness of the spaces.
Bathrooms were entirely reorganized; the ground-floor bathroom is hidden behind a mirror door, and the first-floor main bathroom features a custom-built spiral shower and a freestanding bathtub.
The studio also handled the interior design and custom furniture design
