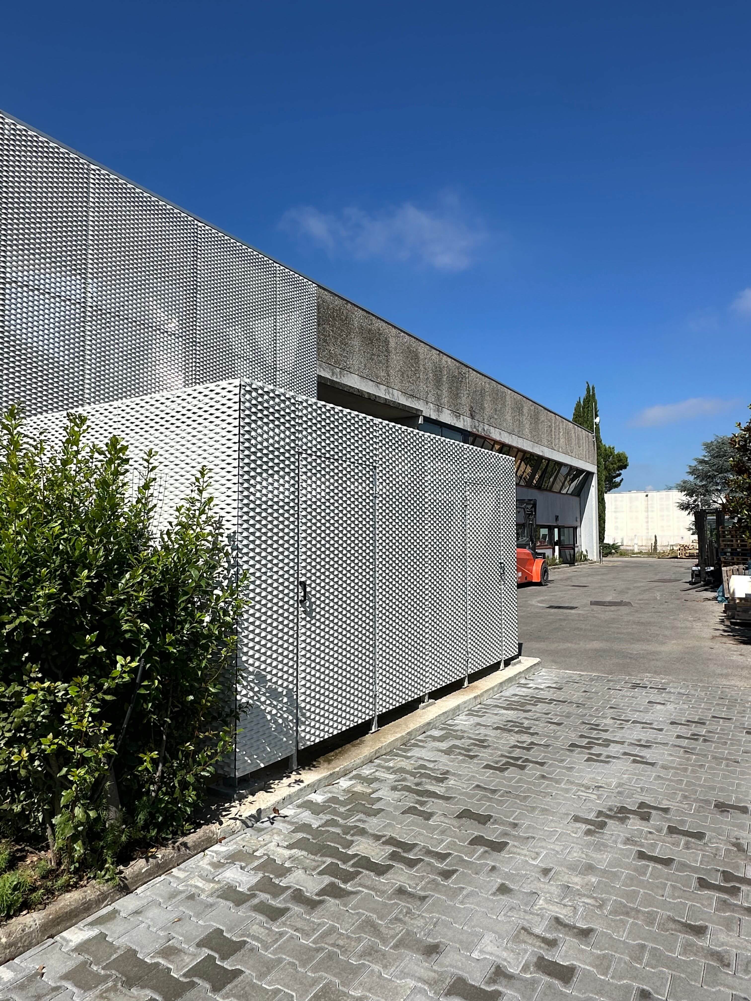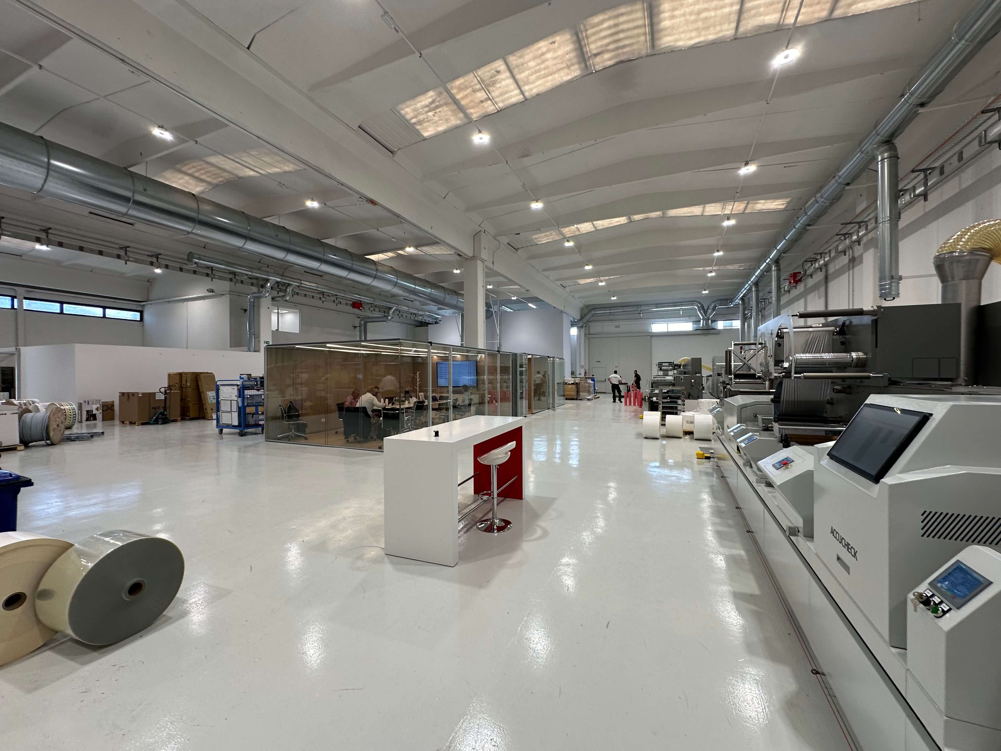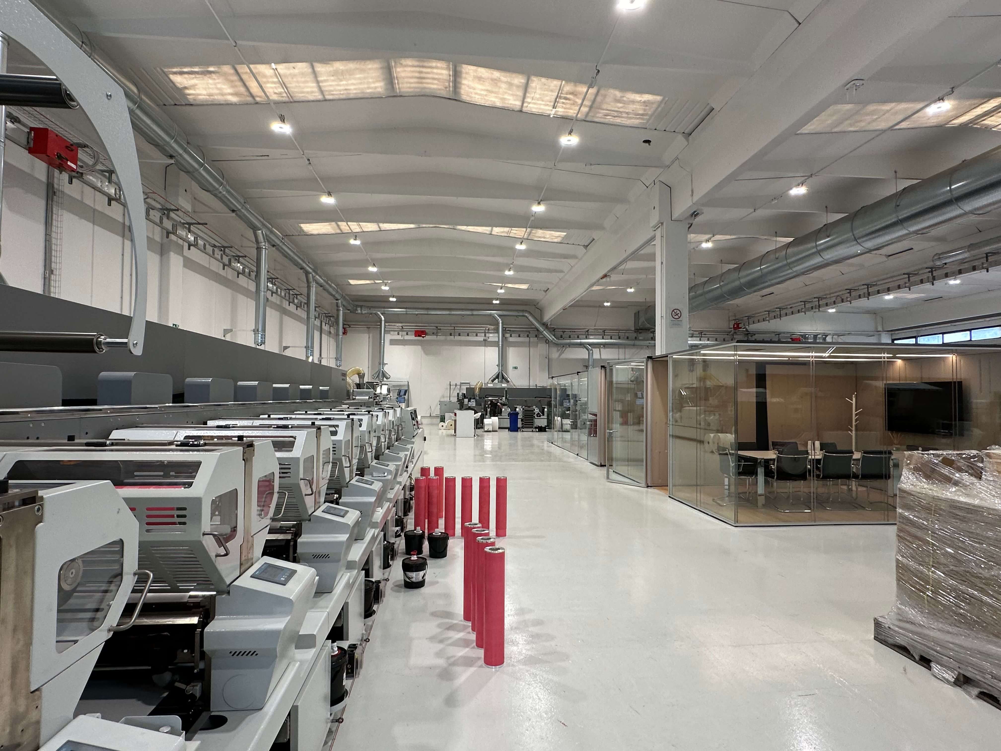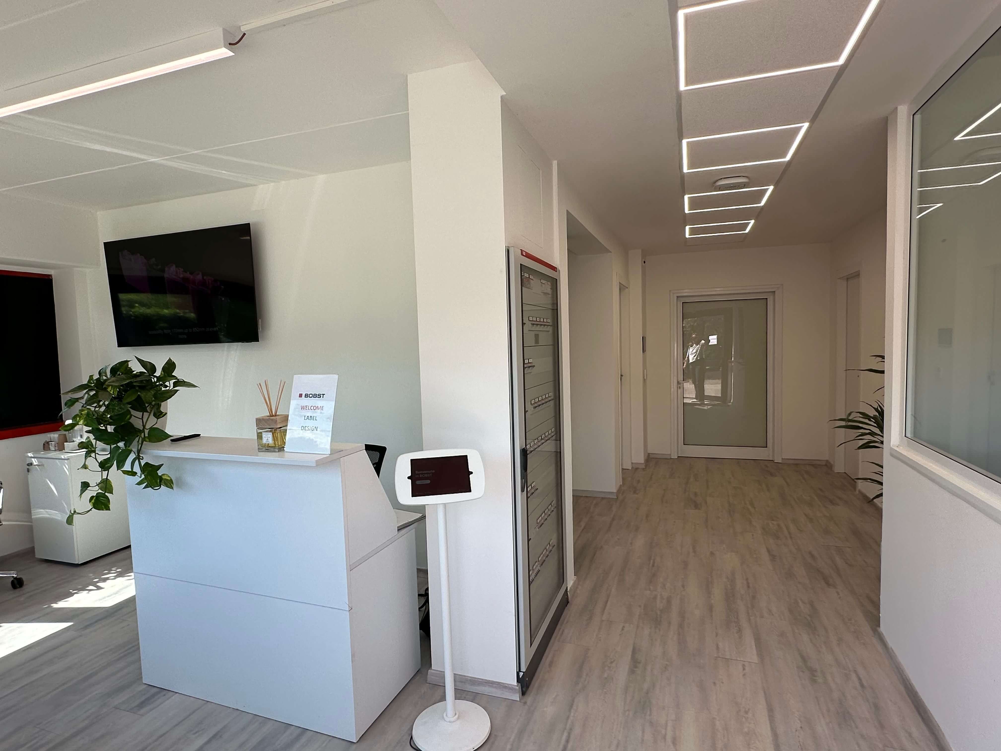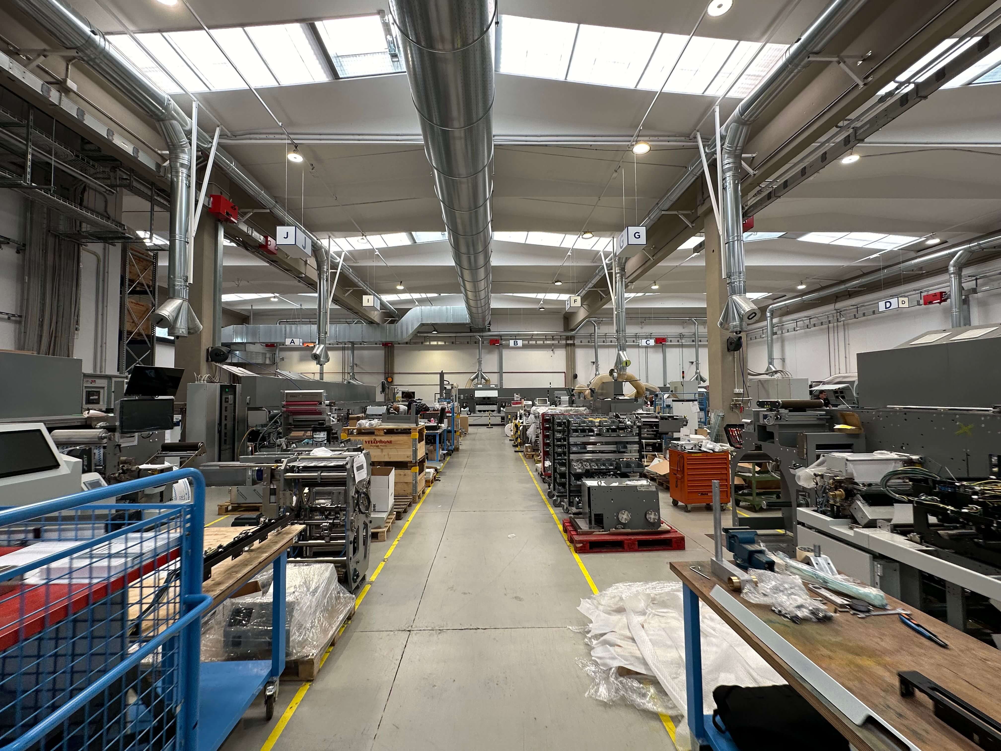
Renovation of Industrial Buildings
This project involved the reorganization of two adjacent industrial buildings, renovated at different times to house a production department with offices and a company showroom with support offices.
The client, a leading European manufacturer of label printing machines, required high-quality work environments.
The design included fully air-conditioned industrial spaces with ozone extraction systems at each workstation. The studio managed the architectural and structural design, construction supervision, and safety coordination during the design and execution phases.
