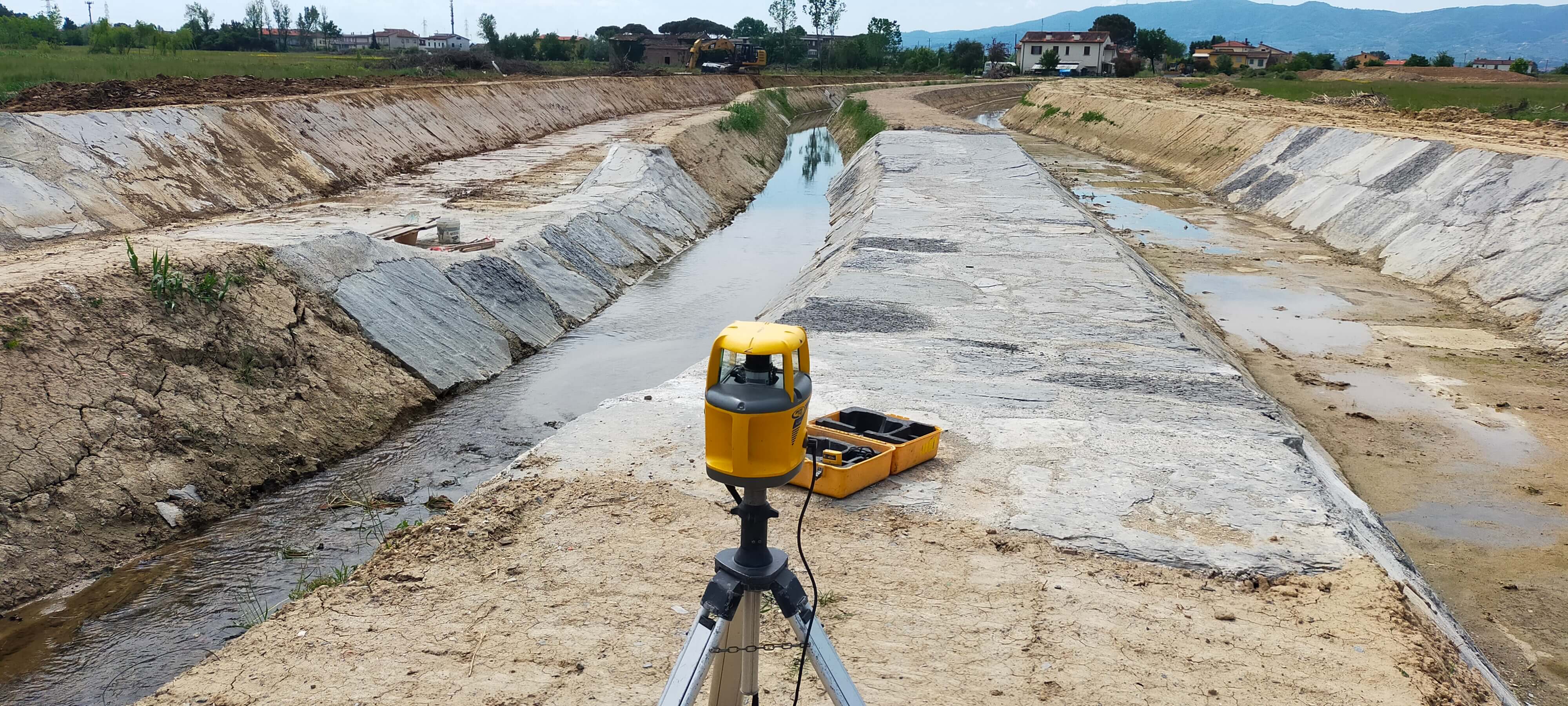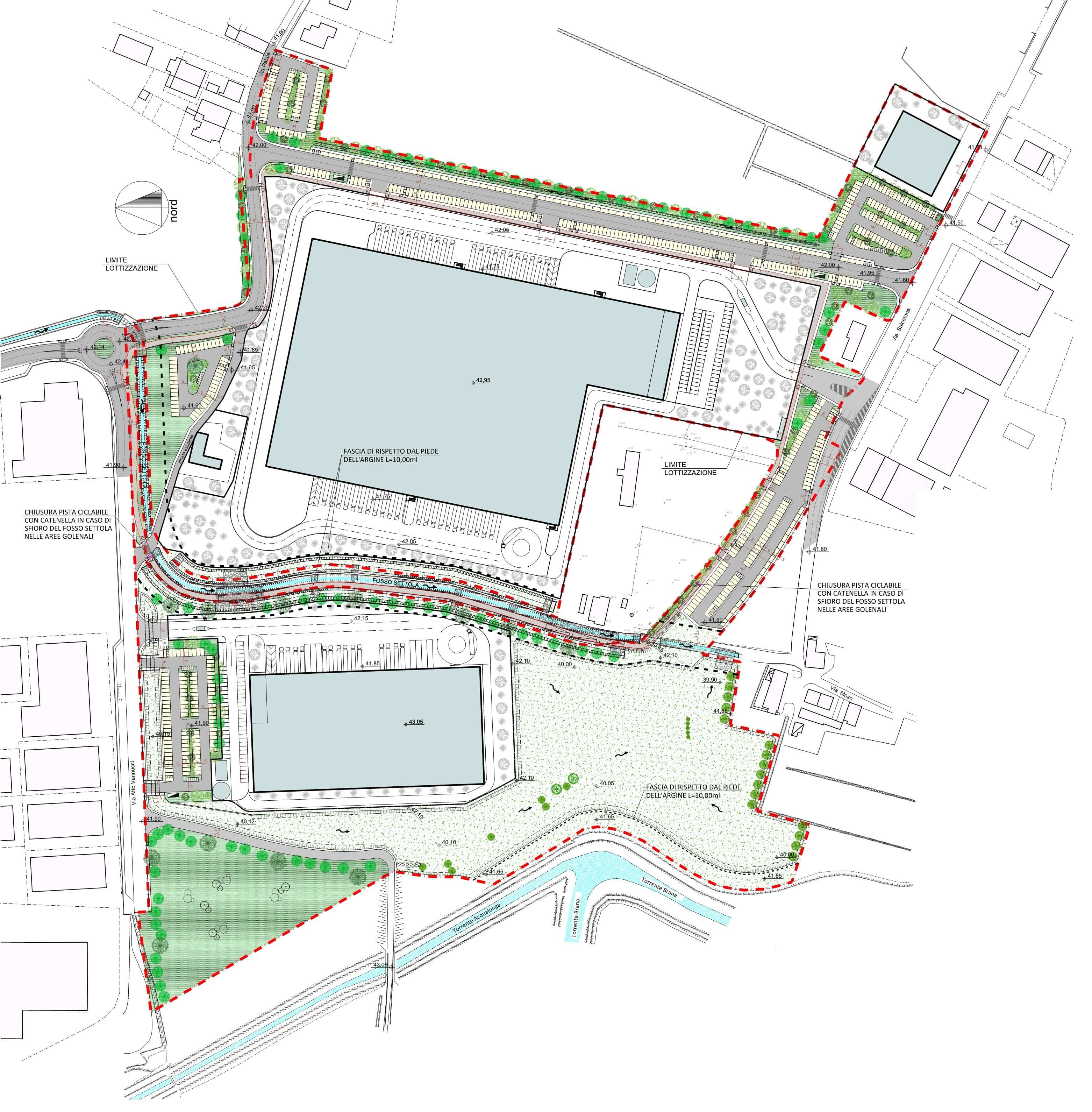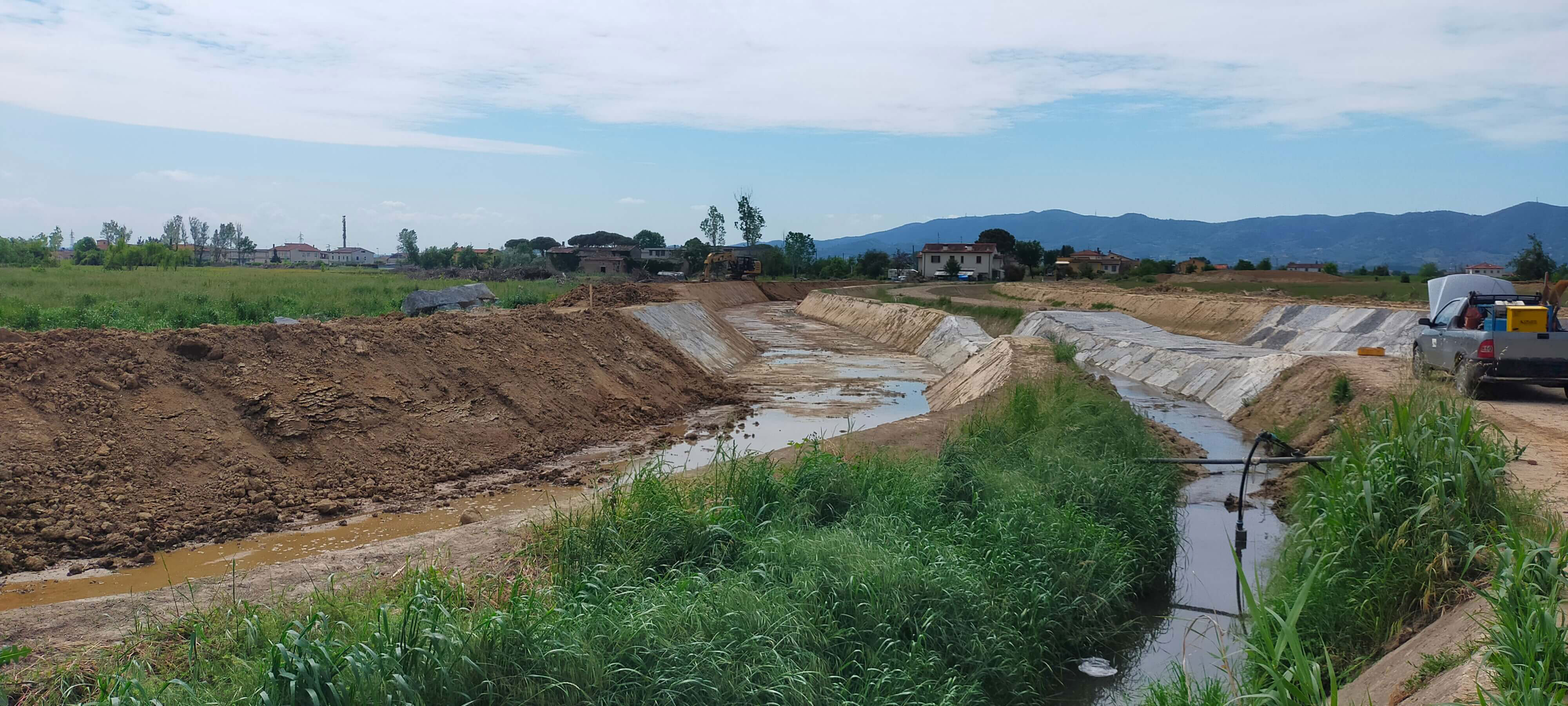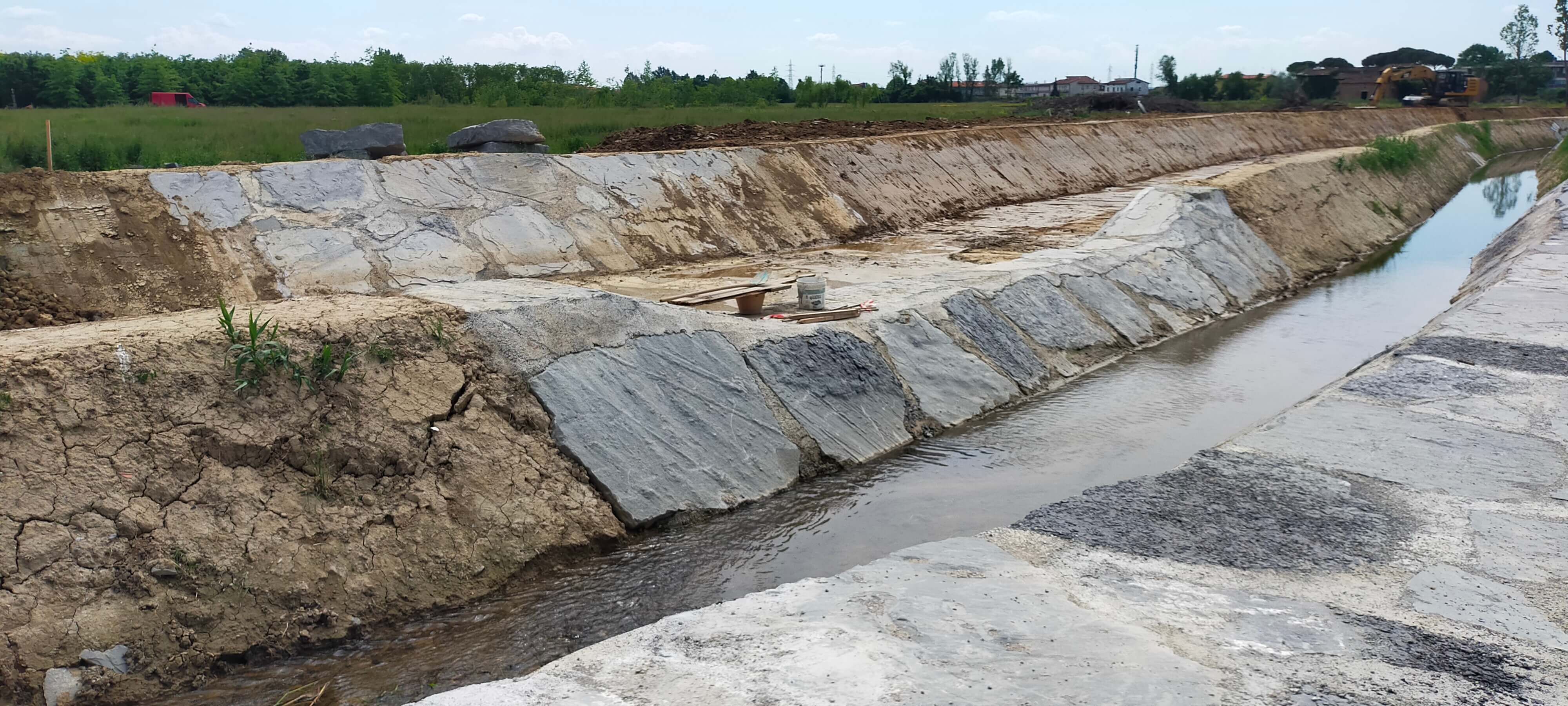
Urbanization Works for Industrial Subdivision
The original Development Plan, dating back to 2009, envisaged the construction of 13 plots within an area covering 153,848 sqm.
After the property changed ownership, the new owners requested a modification of the volumetric plan, creating two large "compartments," each characterized by a single large building (approximately 13,377 sqm and 29,822 sqm respectively), maintaining only the original building on Lot F and a small pre-existing structure. This resulted in a modification of the internal road layout, with a 9.00 m wide carriageway flanked by parking spaces on both sides, sidewalks, a bicycle lane on the east side, and a green belt with tall trees screening the industrial zone.
A large parking area and four additional lots are planned as an extension of Via Salcetana, reaching the Fosso Settola.
Furthermore, safety works on a former landfill will be carried out, following the original project specifications.


