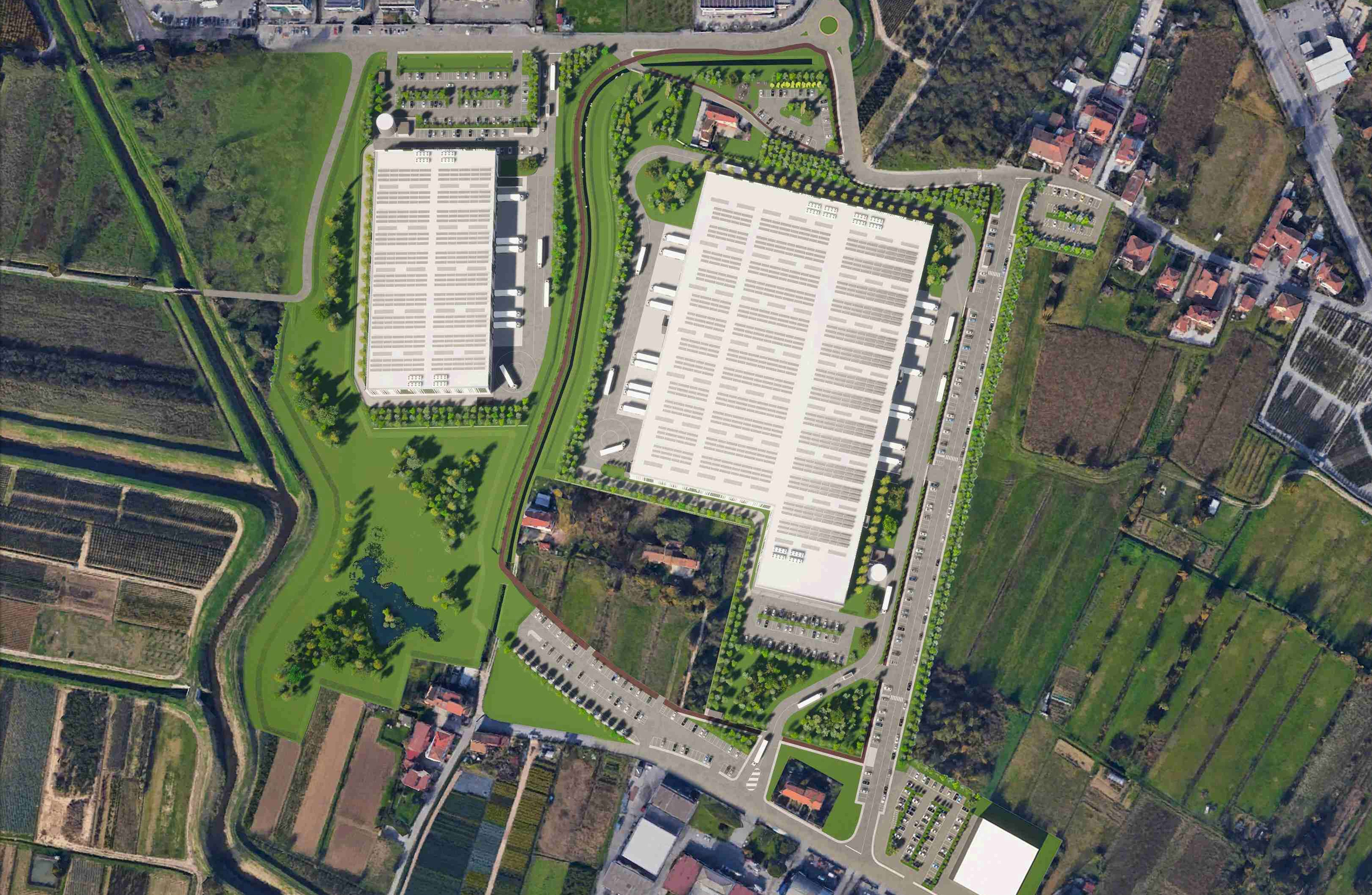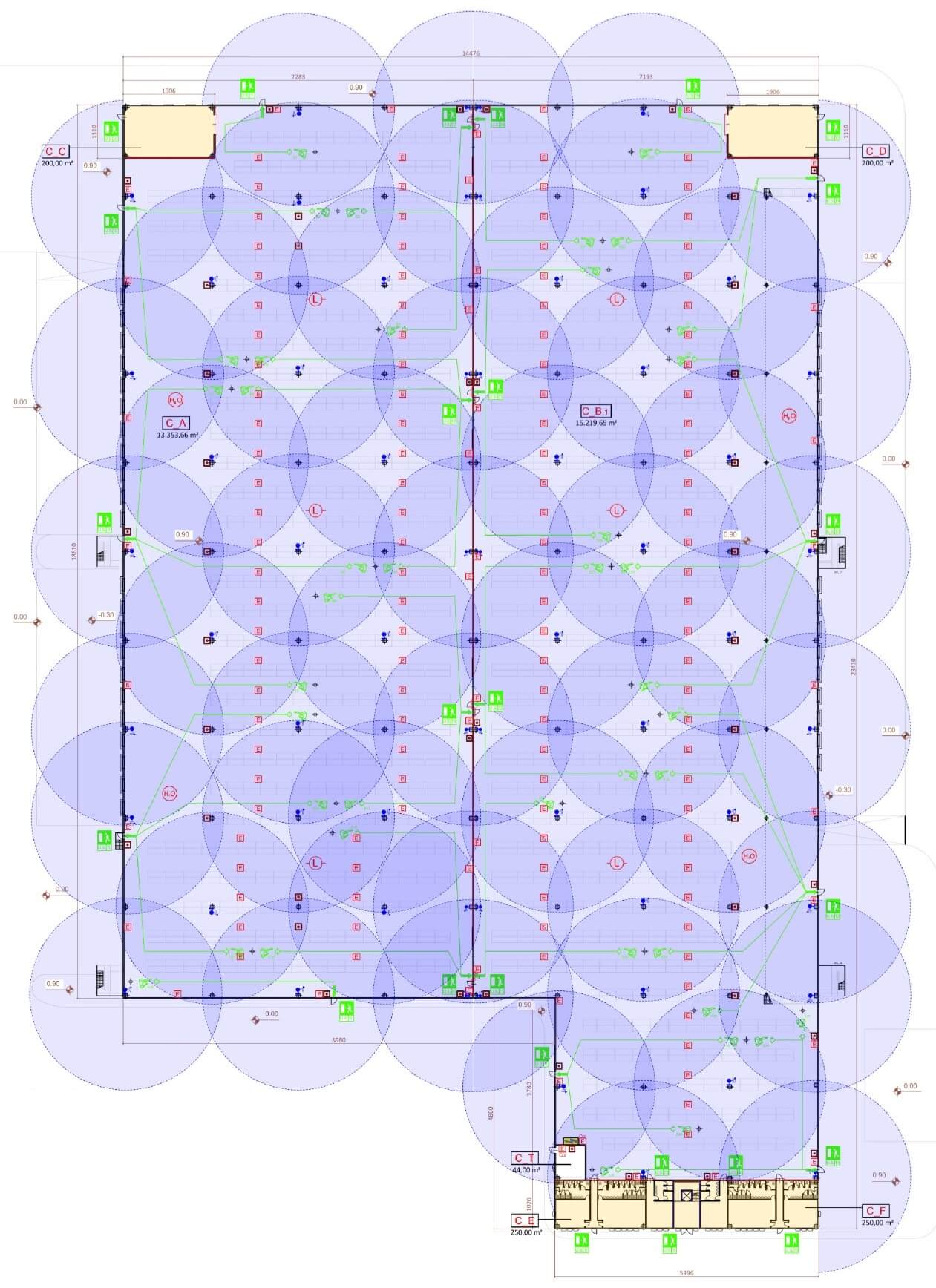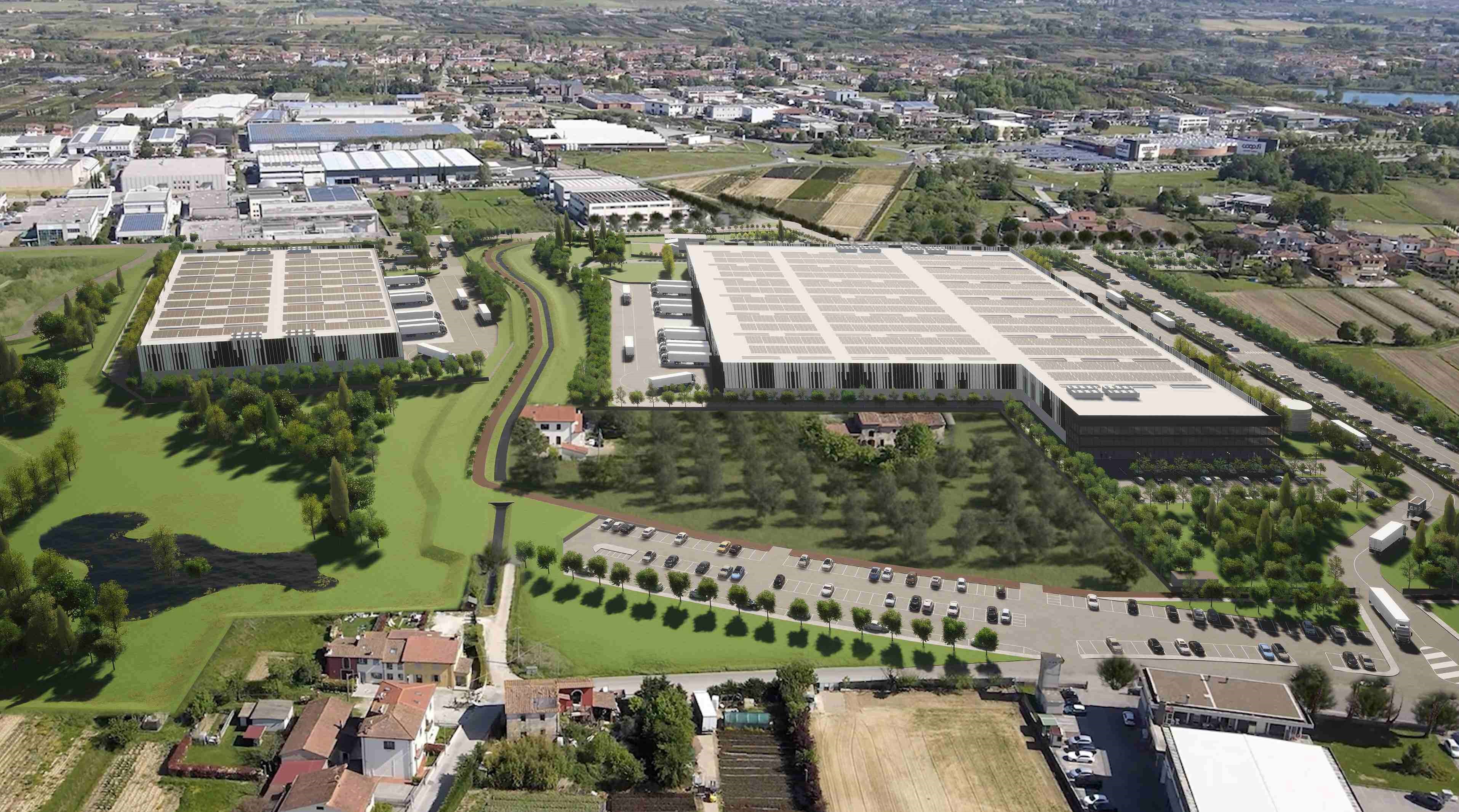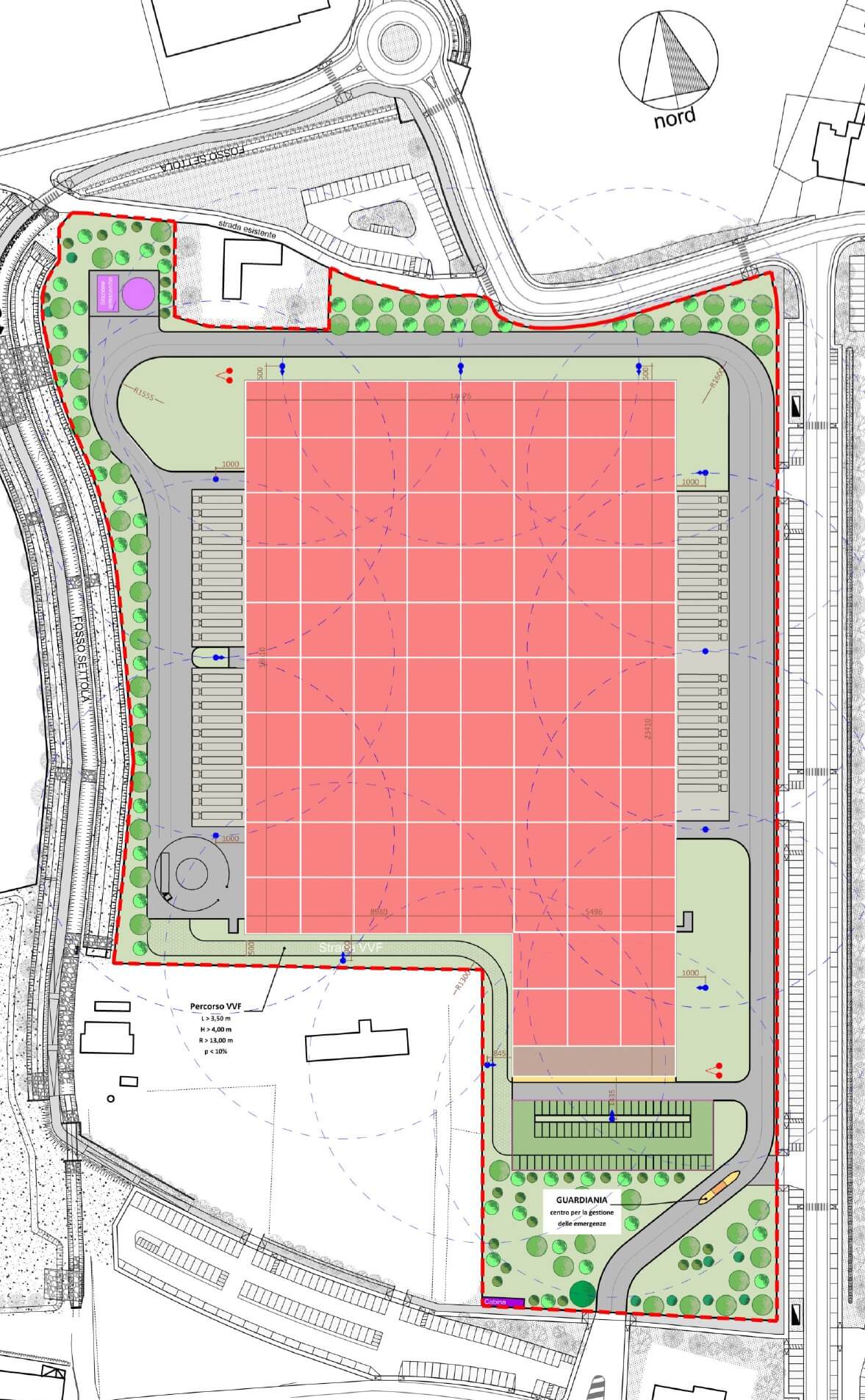
Fire Protection Design for new Logistics Buildings
The project involves the construction of two new industrial buildings for logistics, with a covered area of approximately 30,000 square meters and 11,000 square meters, respectively.
Building A consists of a single main structure, with an adjacent lower volume (housing changing rooms and a reception area on the ground floor and offices on the first floor) on the southern side. The warehouse is divided into two parts, one of which is partially mezzanined. Inside the building, there is a service block, and each warehouse contains a battery charging room for forklifts, while next to the service block is a transformer room with external access only. The maximum height of the building is 13.78 meters.
Building B consists of a single-story structure, with a service block inside divided into offices, restrooms, and a changing room. The warehouse contains a mezzanine with the same purpose, as well as a battery charging room and a transformer room. The maximum height of the building is 13.18 meters.
In both buildings, the main structure will consist of a load-bearing frame (beams and columns) made of prefabricated reinforced concrete. The roof will be of the Bacacier type, made up of a corrugated sheet + insulating package, resting on pre-stressed concrete purlins. The perimeter cladding will consist of a base made of prefabricated reinforced concrete panels, with a height of 5.00 m, while the remaining portion will be composed of sandwich panels with double sheet metal and internal insulation. The remaining elevated sections of the perimeter walls may be made in PIR. The office block will be prefabricated, with a roof made of double-T girders. The external surfaces will consist of sandwich panels and large glass surfaces.
The project buildings are equipped with all active protection systems, such as hydrants and sprinkler systems.


