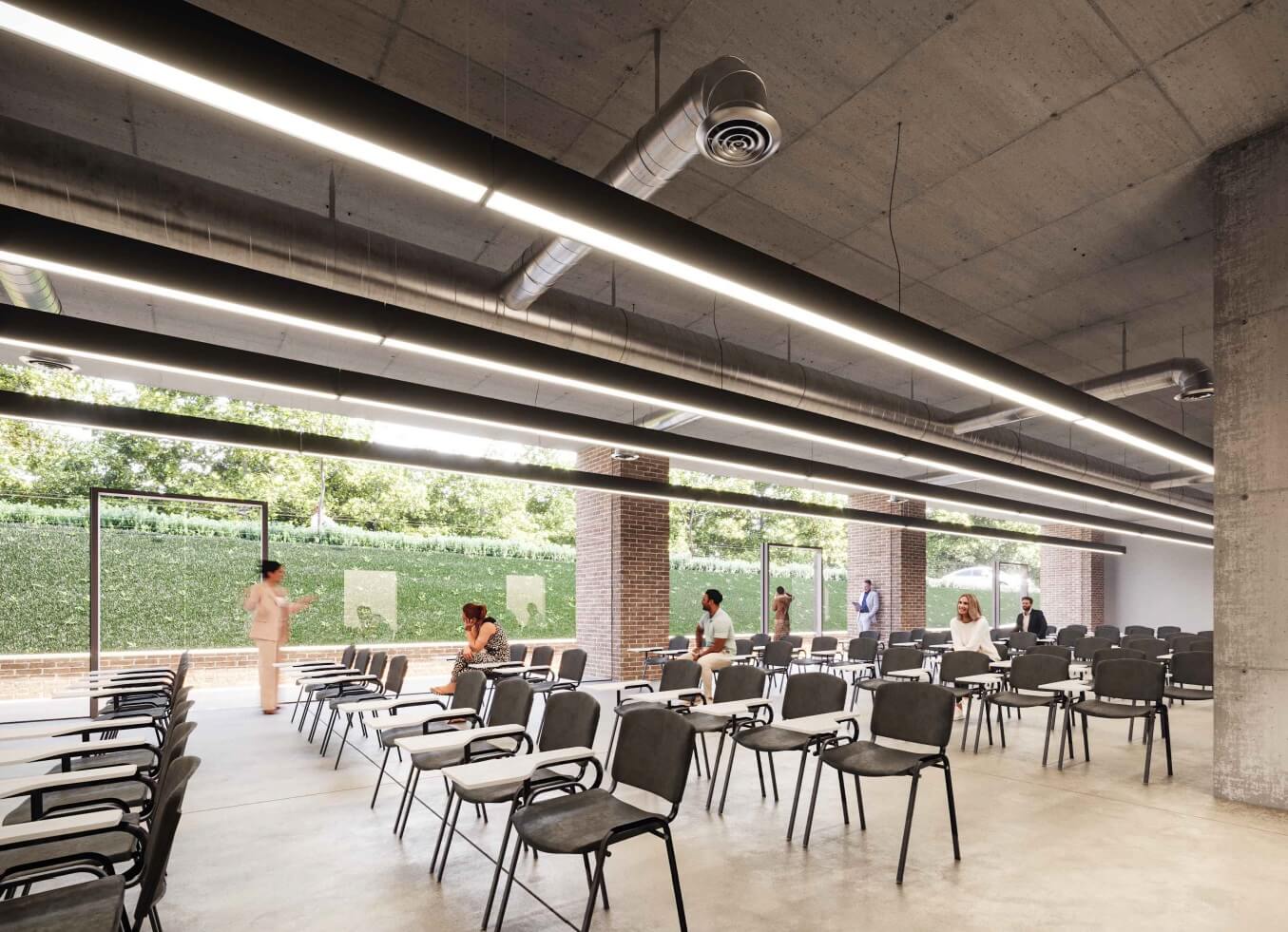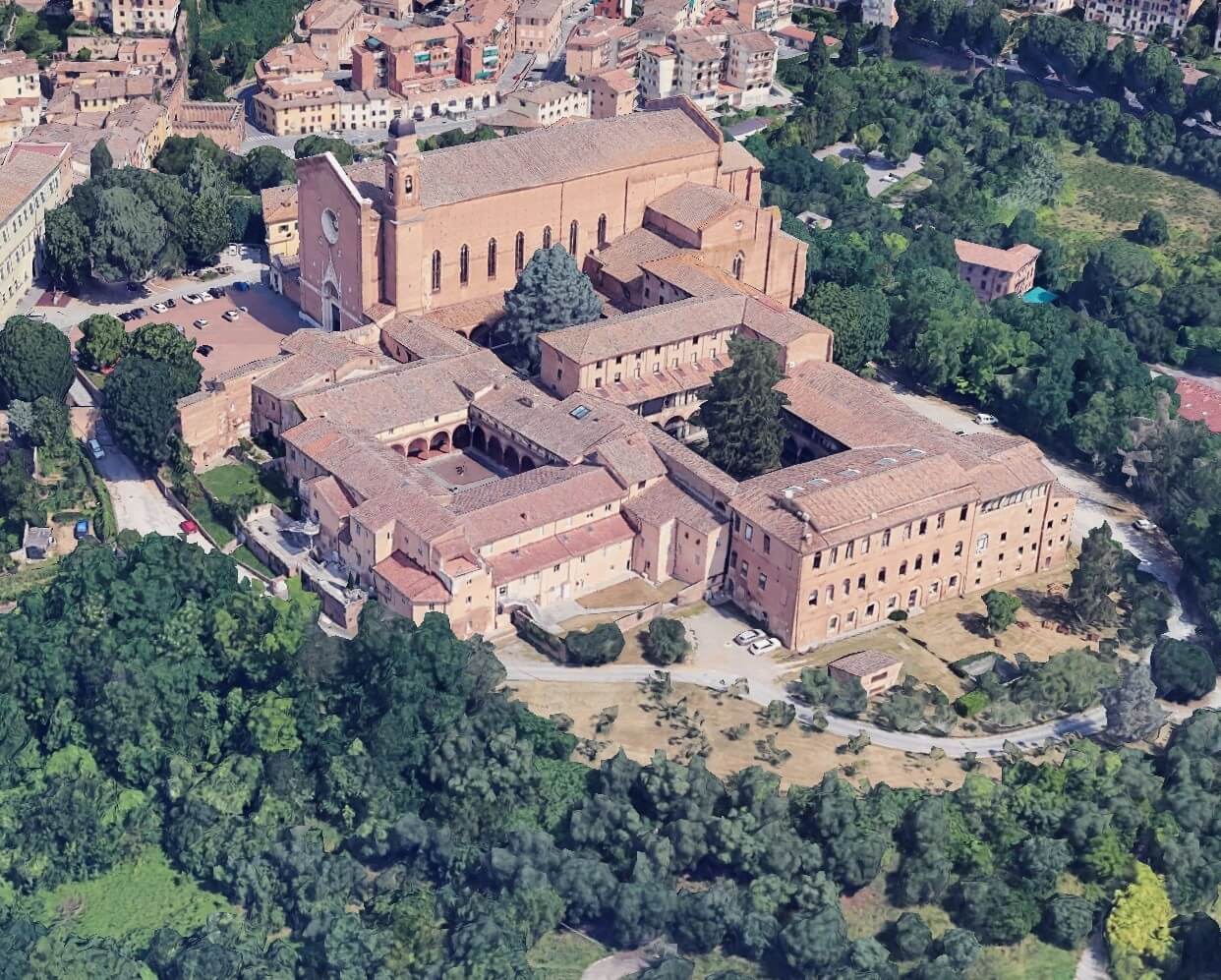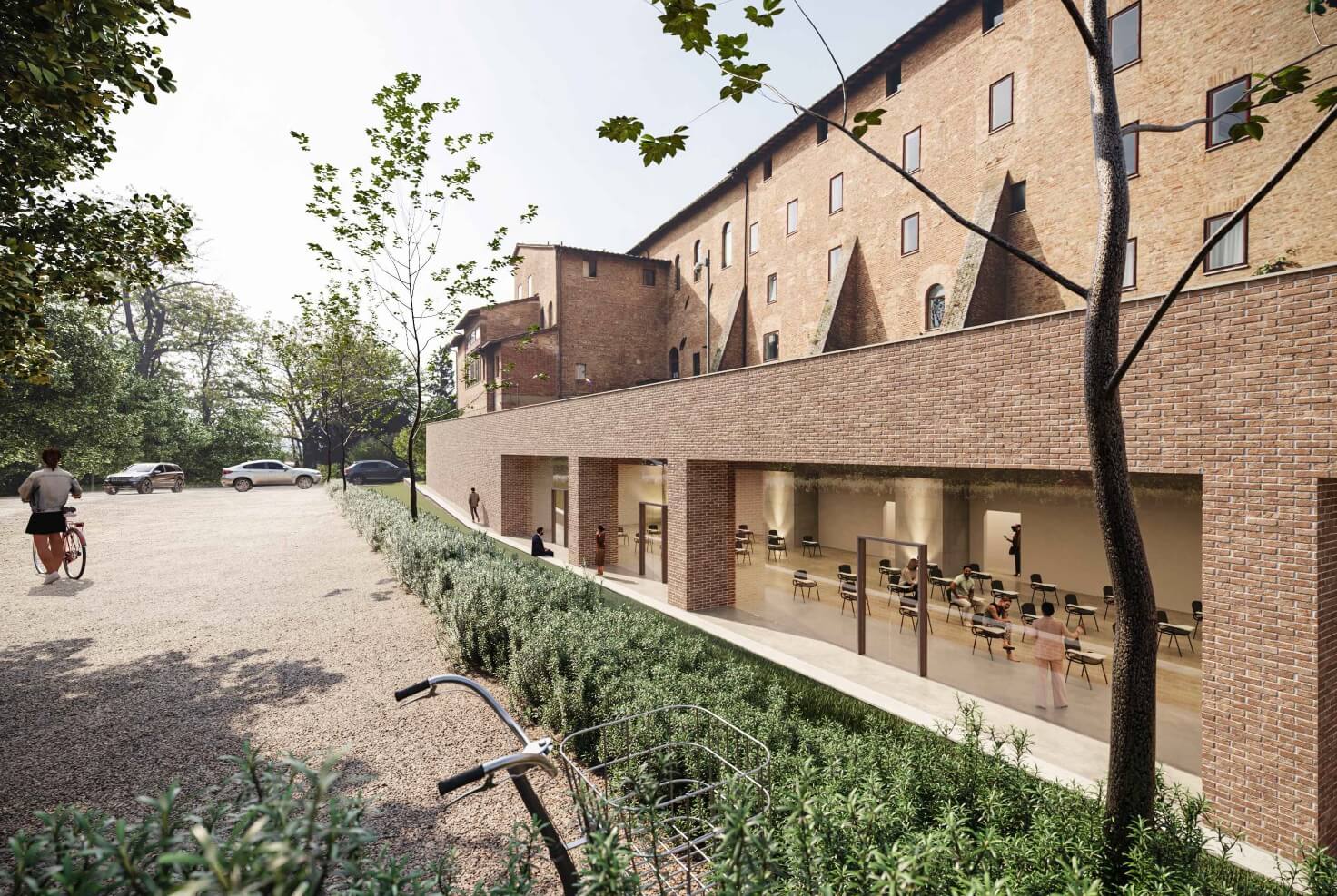
Expansion of the San Francesco Complex
The project involves the construction of new spaces for lecture halls within the San Francesco complex in Siena.
The new spaces will be built outside the main body of the building and will be partially underground.
The floor level of the new spaces will be approximately 5 meters below the current ground level outside the building.
To support the soil and the foundations of the structure, a retaining wall of micropiles will be constructed along the entire external perimeter wall of the complex and its buttresses, as well as along the alignment of the two sides of the new spaces arranged orthogonally to the complex.
The foundations of the new spaces will consist of a reinforced concrete slab cast in place, while the above-ground structures will be made of cast-in-place reinforced concrete columns and beams, supporting the green roof, which will be constructed with a precast hollow-core slab system.


