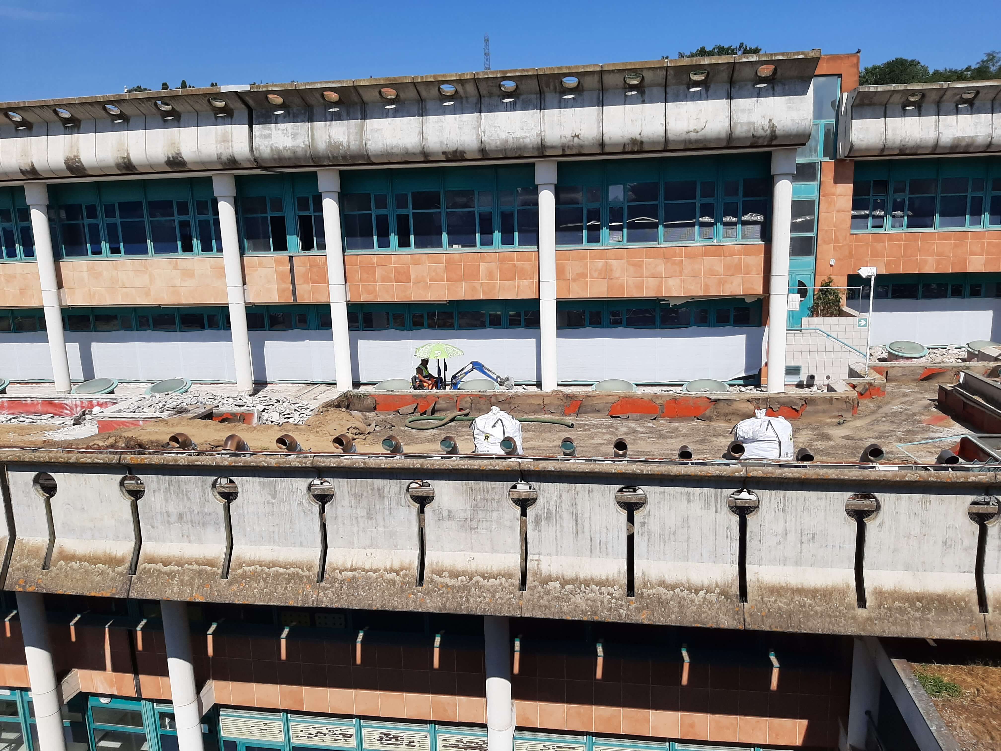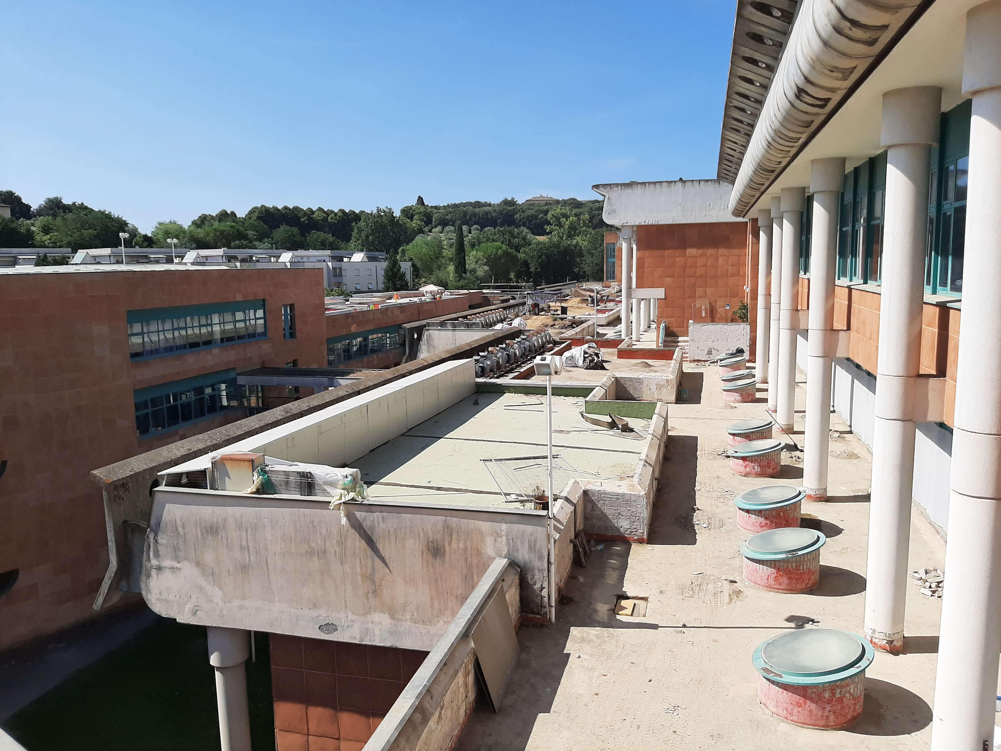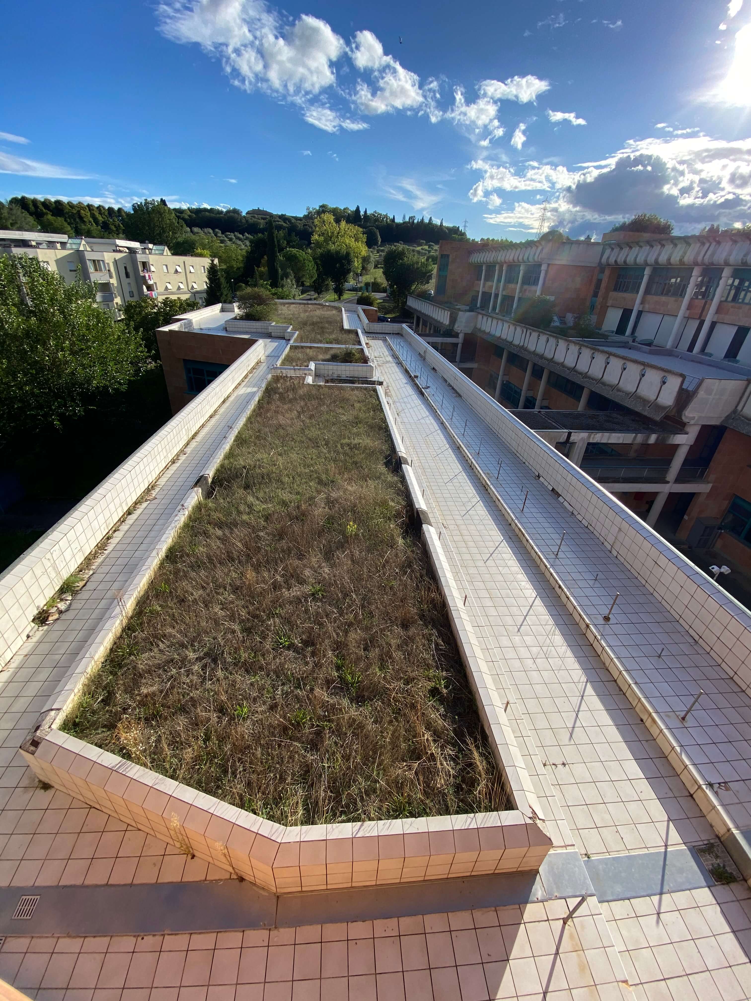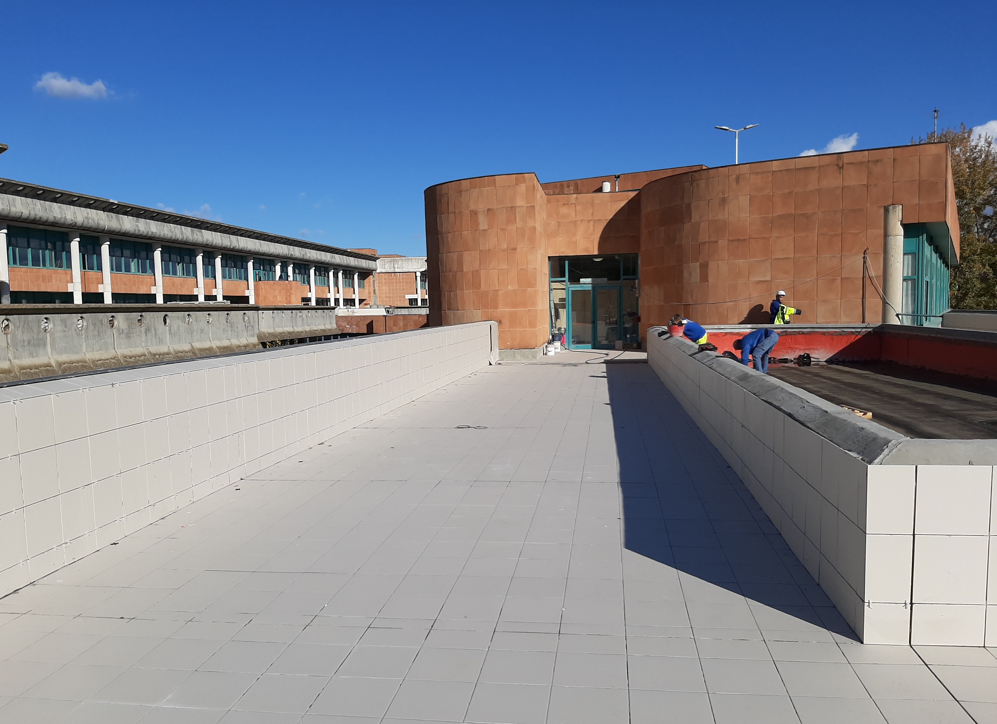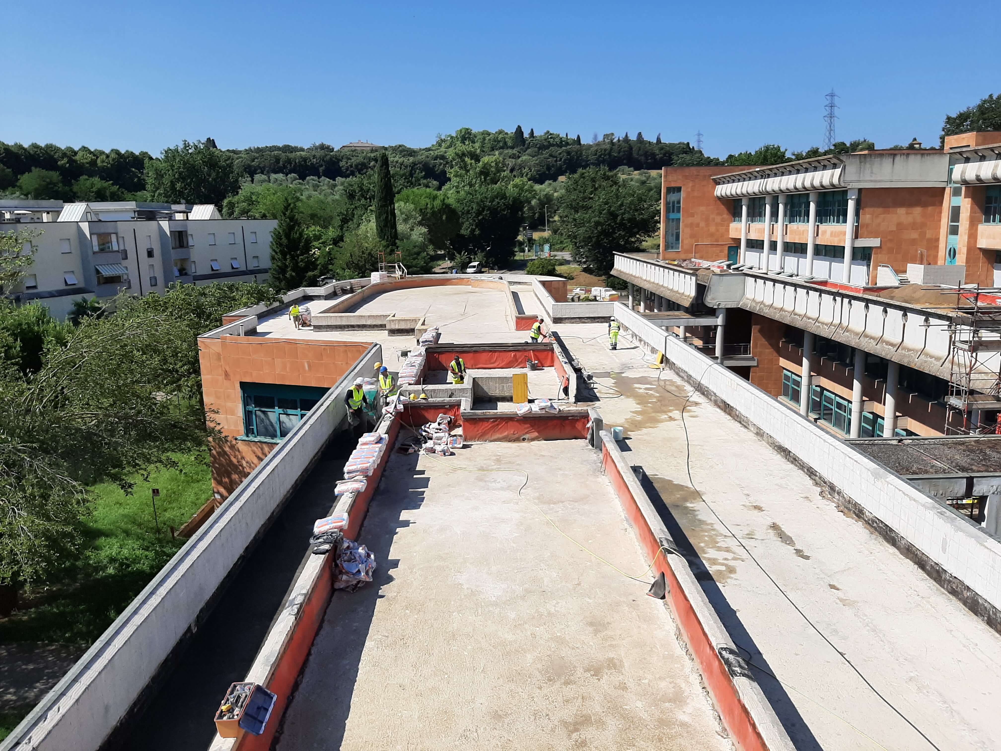
Extraordinary Maintenance at the San Miniato Scientific Campus
The project involves extraordinary maintenance work on the terraces and inside the lecture rooms on the second floor of the San Miniato Scientific Campus in Siena, a modern university complex designed by Architect Giancarlo De Carlo.
The entire campus features walkable roofs, organized on multiple levels, conceived as spaces for social interaction and supporting teaching and research activities. These areas are designed with geometric patterns alternating between pedestrian pathways, green roofs, and built-in seating.
Despite the relatively recent construction, the condition of the roofs presents several issues, primarily related to water infiltration into the lower floors, which led to localized repairs in previous years. However, these repairs did not fully resolve the problems, prompting the client to opt for a more comprehensive intervention to permanently address the issues.
The project involves extraordinary maintenance of the terraces and the lecture rooms on the second floor, specifically at the walkway connecting the two building blocks. The design aims for a radical intervention that will eliminate the issues that have caused multiple problems in recent years and improve the energy efficiency of the complex, including the removal of planters and preparation for the future installation of photovoltaic panels.
