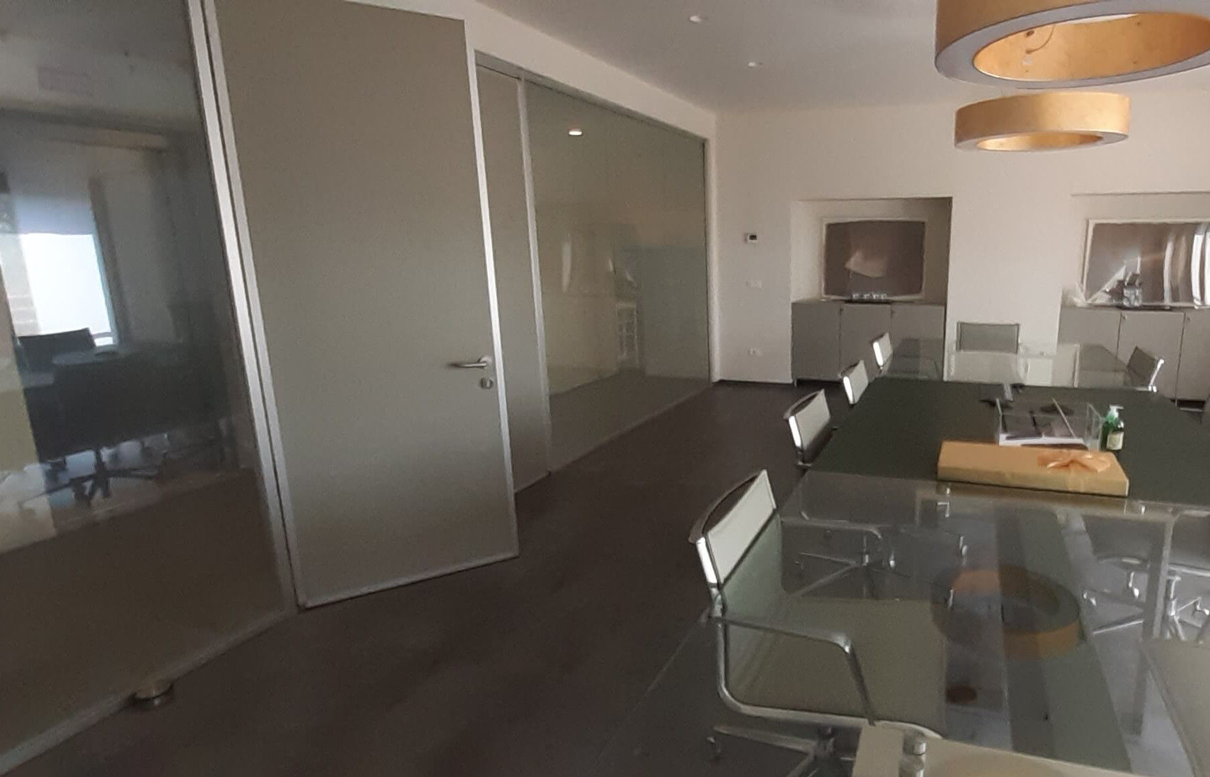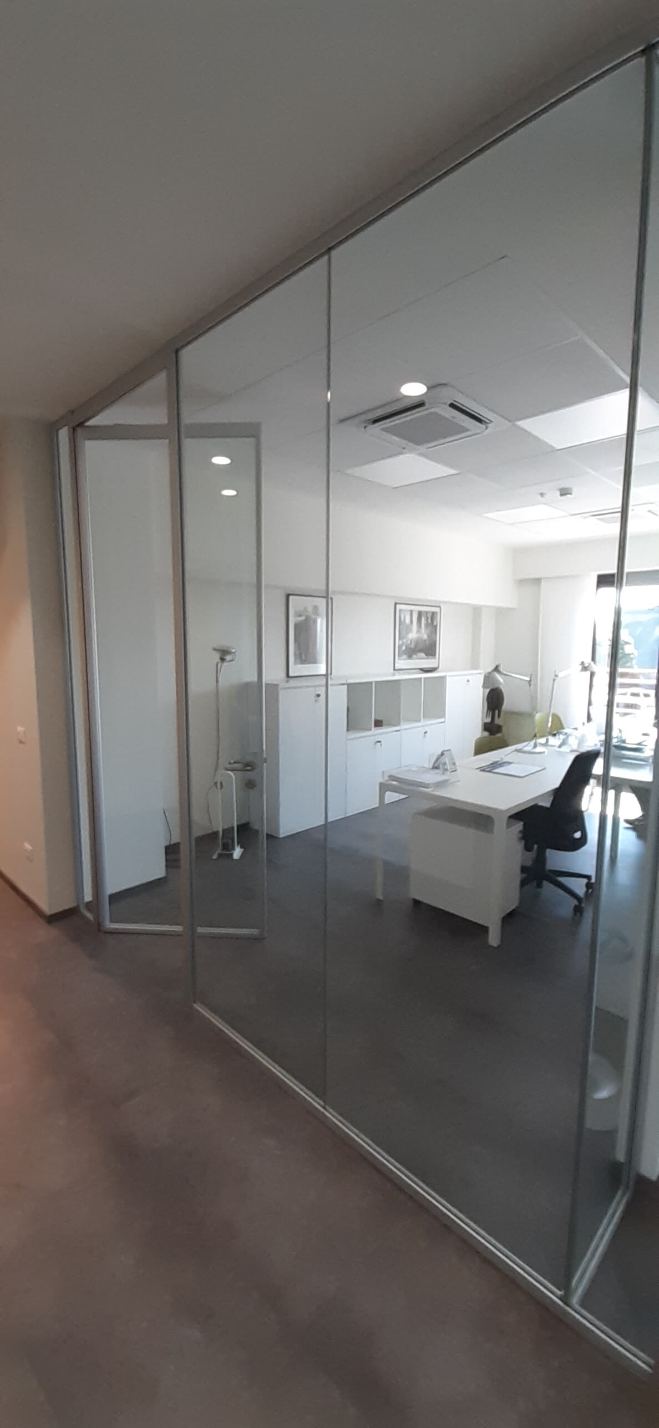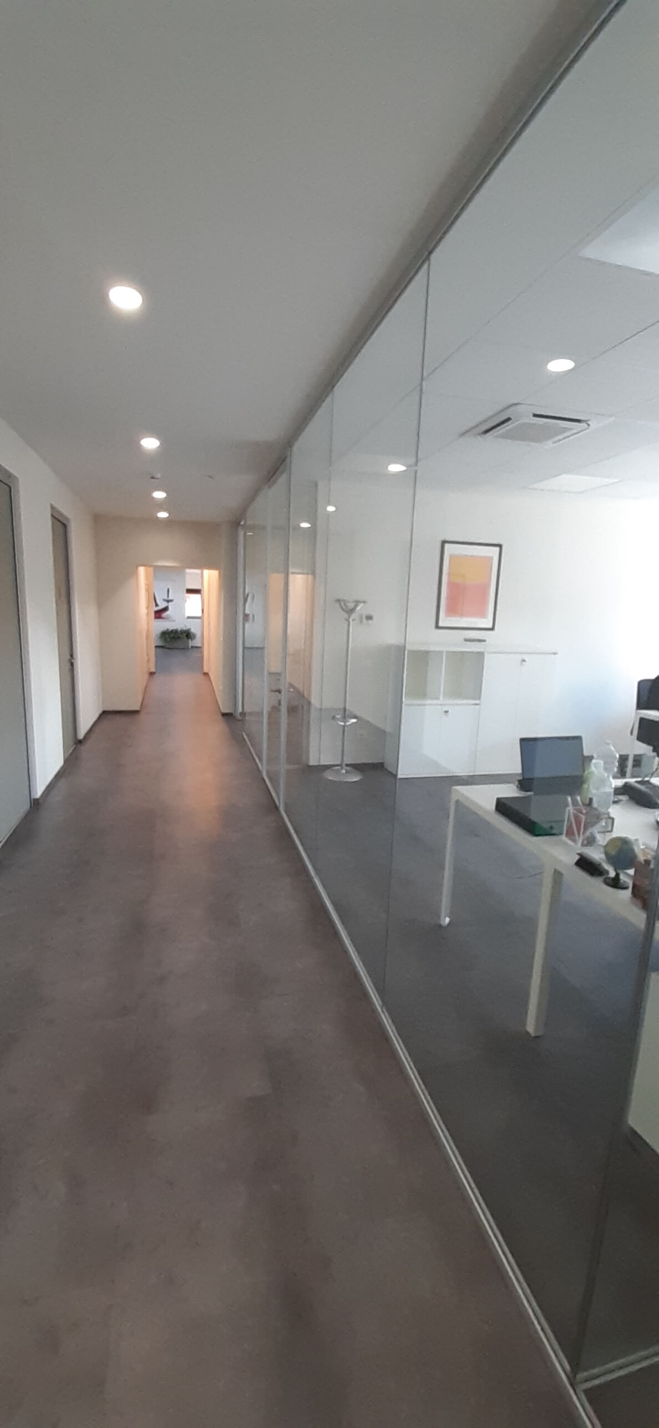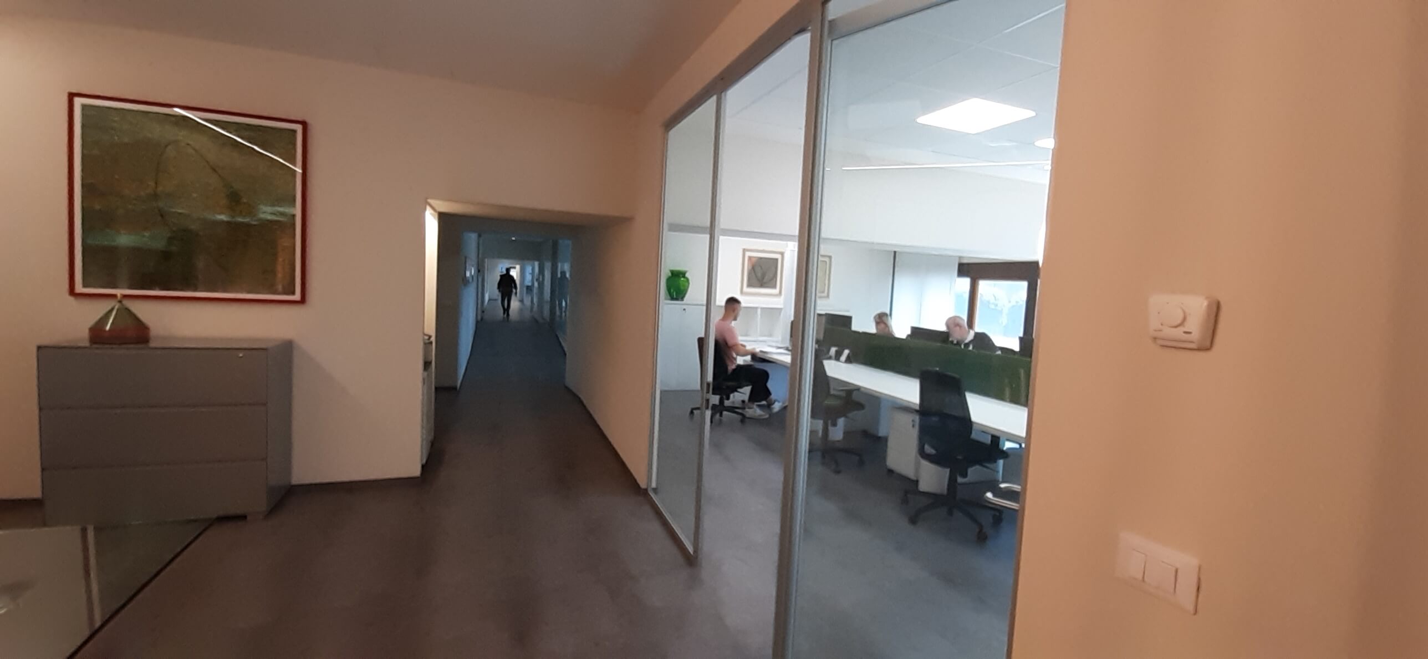
Office Block Expansion
The intervention involved expanding the office block serving a logistics warehouse in Prato.
The original site had an office block located at the warehouse’s end; in recent years, to meet new operational needs, the Client acquired the adjacent building—symmetrically identical to the existing headquarters—with the goal of doubling the warehouse and connecting the two office corners to create a unified administrative front facing the public road.
For the extension, load-bearing structures were built in steelwork, while partition walls were created using dry construction systems.
The construction was carried out with the warehouse still in operation, allowing the company to continue its work.
Our firm was responsible for project management and safety coordination during the execution phase.


