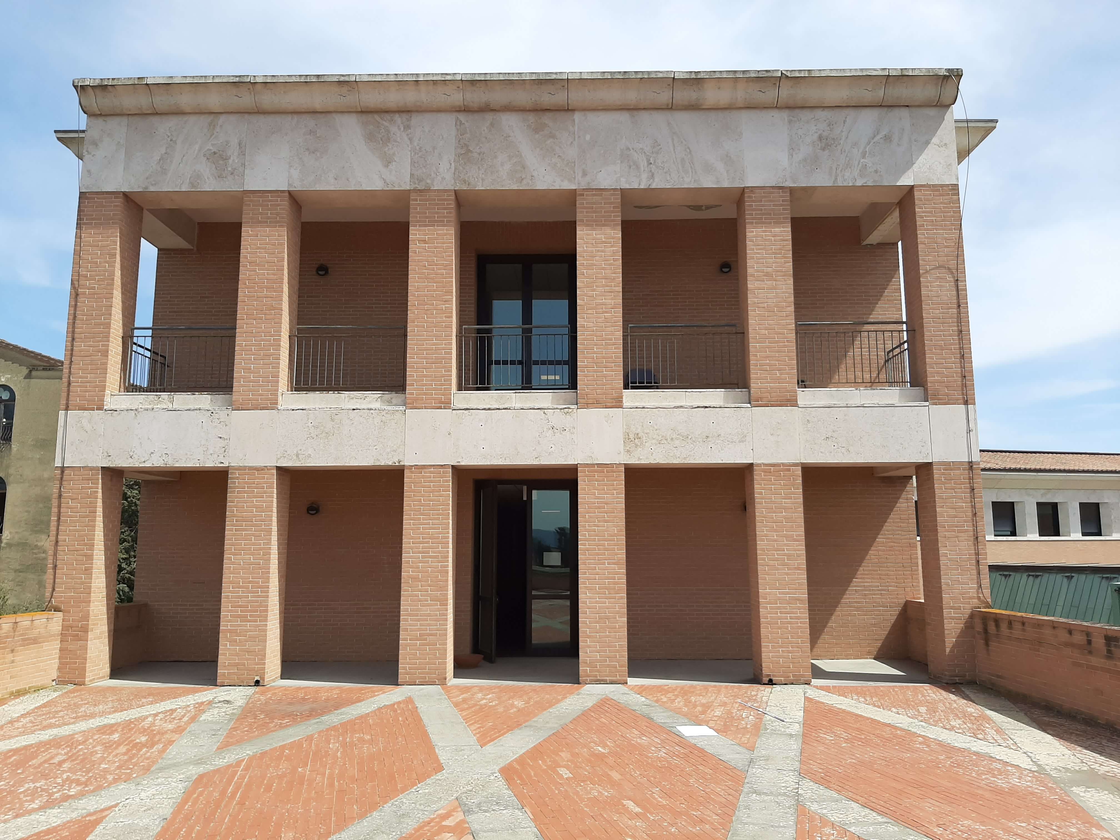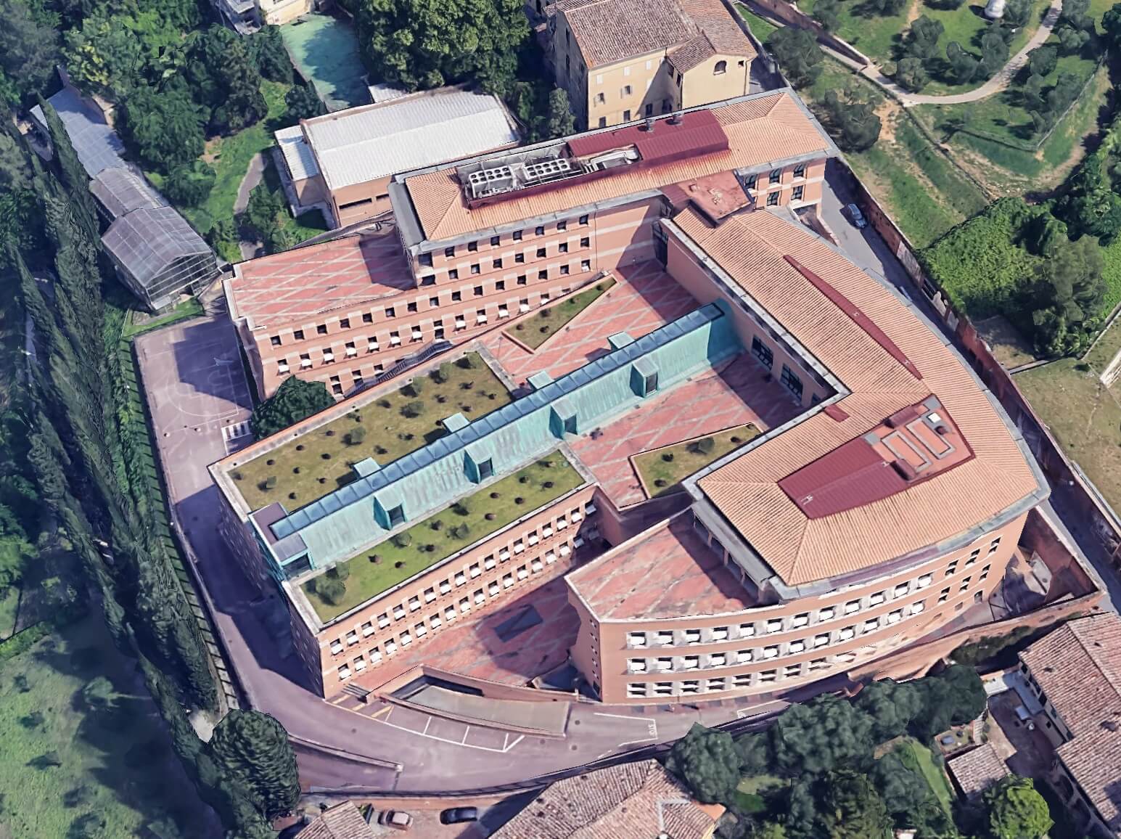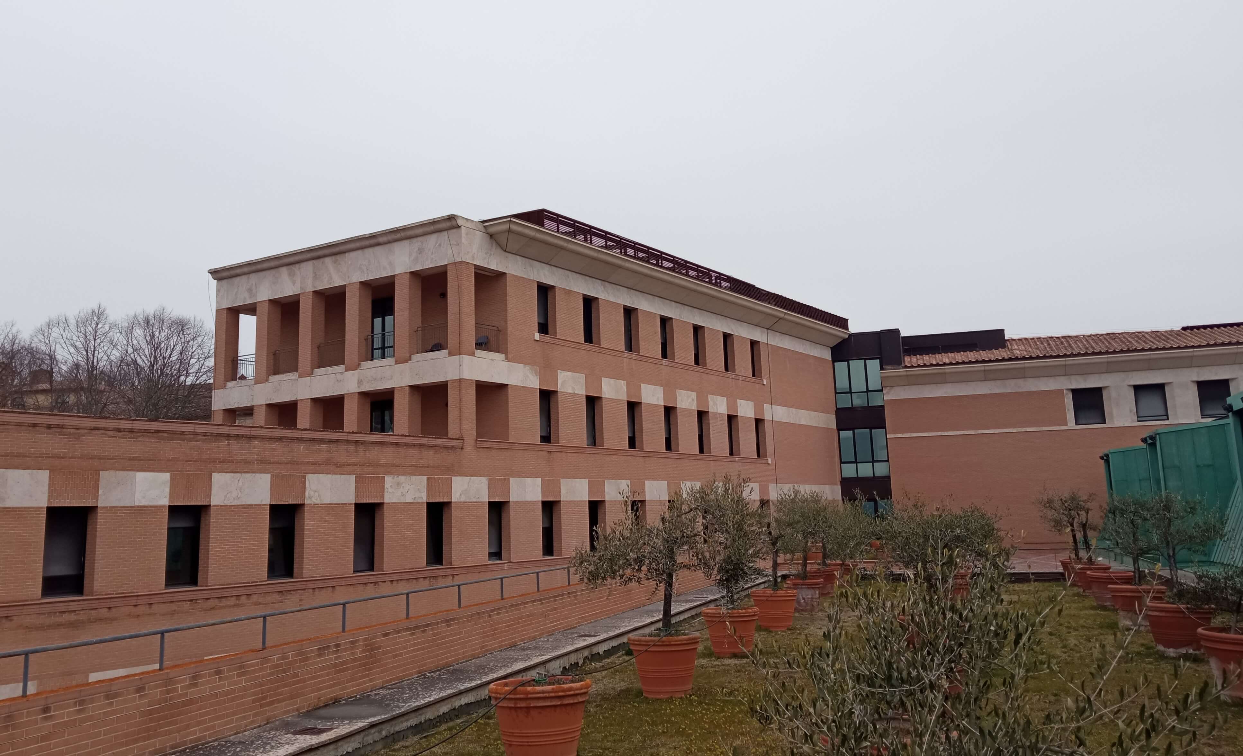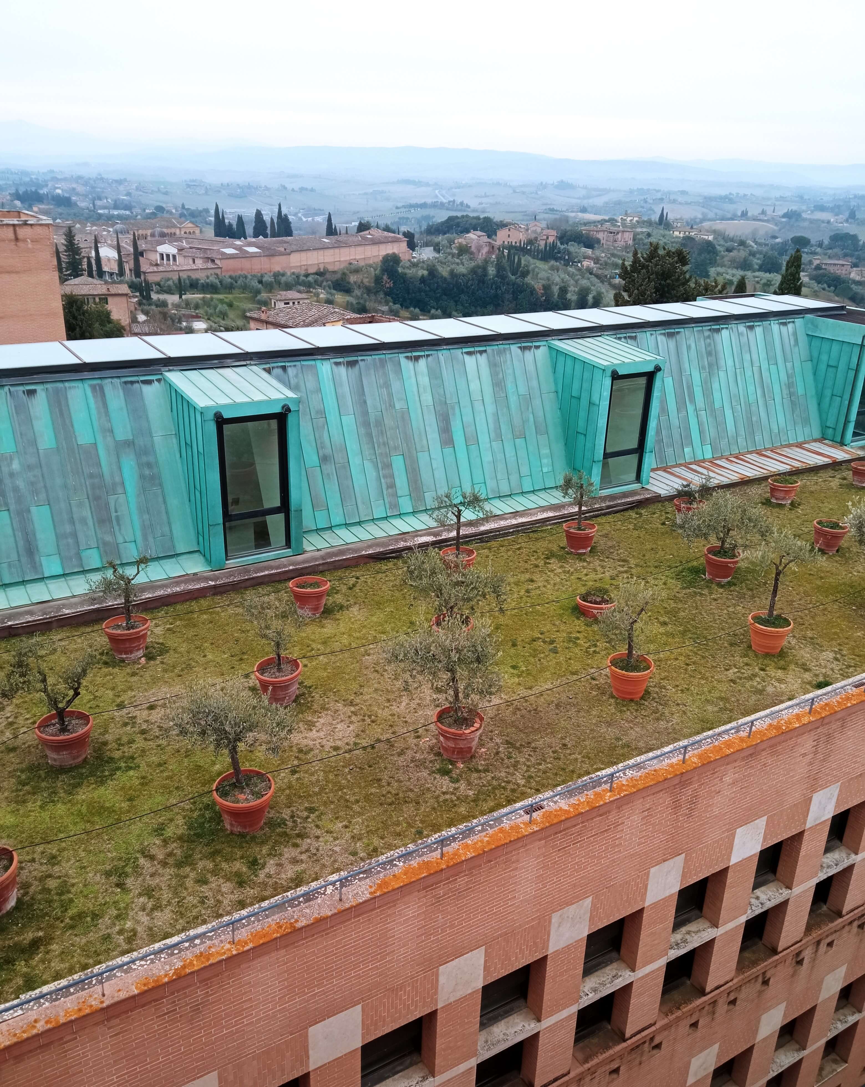
Roof Renovation of the Mattioli Complex
The building undergoing renovation is a modern educational complex of the University of Siena, dating back to the mid-1990s, designed by Architect Adolfo Natalini.
The building is located near Porta Tufi, within the historic city walls, in an area of particular value that is an integral part of the typical hilly landscape of this historic city, and is also visible from a great distance.
The building blends harmoniously with the surrounding landscape, both in terms of its architectural composition and the type of materials used, which give the entire complex the characteristic color palette typical of the city of the Palio.
The project involves the renovation of the current flooring and the underlying support on the 1st, 2nd, and 3rd floors of the building, by dismantling the layers that compose it down to the waterproofing layer, replacing it without affecting the structure of the existing slab. The renovation of the existing rooftop garden is also planned, with the installation of a new low-maintenance extensive green roof.
From a systems perspective, the project includes the installation of air conditioning, limited to the faculty area of the North block on the first, second, and third floors. The machinery to be installed on the fourth floor of the complex will have increased capacity compared to the previously dismantled units, to meet the higher energy demand resulting from the new air conditioning system.


